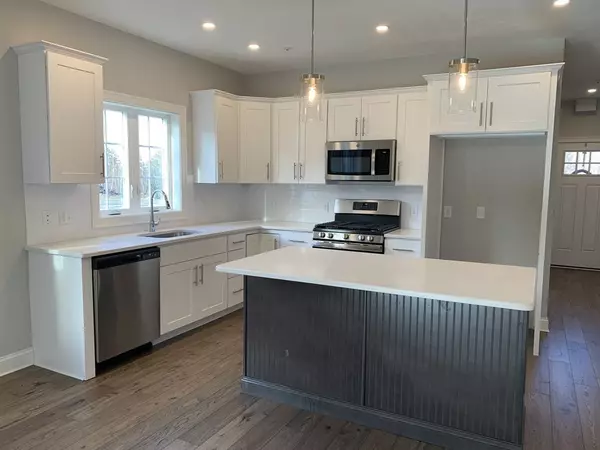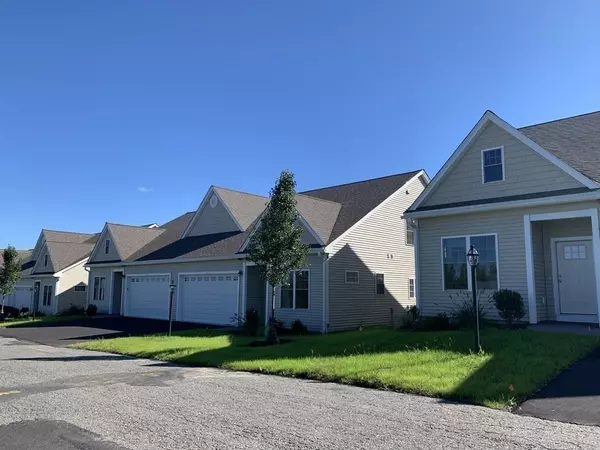For more information regarding the value of a property, please contact us for a free consultation.
843 Ledgewood Way #0 Clinton, MA 01510
Want to know what your home might be worth? Contact us for a FREE valuation!

Our team is ready to help you sell your home for the highest possible price ASAP
Key Details
Sold Price $524,725
Property Type Condo
Sub Type Condominium
Listing Status Sold
Purchase Type For Sale
Square Footage 2,151 sqft
Price per Sqft $243
MLS Listing ID 72935938
Sold Date 03/31/22
Bedrooms 2
Full Baths 2
Half Baths 1
HOA Fees $460/mo
HOA Y/N true
Year Built 2021
Tax Year 2021
Property Description
Model Home now available! Upgrades galore. You will love this 2 bed plus study with a 1st floor master. Everything you need is on the first floor- talk about convenient! Large open concept kitchen/dining area with soaring 9' ceilings,Custom maple cabinets w/ soft close drawers, Granite countertops and GE stainless steel appliances, gleaming hardwood floors. Kitchen island with beadboard and room for stools. Spacious living room with slider out to private paver patio. Master bedroom on 1st floor with en suite bath and huge walk-in closet plus a 2nd closet. Convenient 1st floor laundry. Study on main level with plenty of natural light perfect for working from home. Head upstairs to 2nd bedroom with spacious loft and full bath. Tile shower with custom frameless glass shower door in master with double vanity. Plus a finished bonus room! This is a must see-- not to mention the condo fee also includes water, sewer, internet, cable and all-in master insurance. Just 4 miles from RT 495.
Location
State MA
County Worcester
Zoning res
Direction RT 495- exit 26 RT 62 W, right on West st, left on Woodland Circle. GPS: Woodland Circle, Clinton
Rooms
Primary Bedroom Level First
Dining Room Flooring - Hardwood
Kitchen Flooring - Hardwood, Dining Area, Countertops - Stone/Granite/Solid, Kitchen Island, Recessed Lighting, Stainless Steel Appliances
Interior
Interior Features Study, Loft, Bonus Room
Heating Forced Air, Natural Gas
Cooling Central Air
Flooring Tile, Carpet, Engineered Hardwood, Flooring - Hardwood, Flooring - Wall to Wall Carpet
Fireplaces Number 1
Appliance Range, Dishwasher, Microwave, Tank Water Heater, Plumbed For Ice Maker, Utility Connections for Gas Range, Utility Connections for Electric Dryer
Laundry Electric Dryer Hookup, Washer Hookup, First Floor, In Unit
Exterior
Exterior Feature Decorative Lighting, Rain Gutters, Professional Landscaping
Garage Spaces 2.0
Community Features Public Transportation, Shopping, Walk/Jog Trails, Medical Facility, Bike Path, Highway Access, House of Worship, Public School
Utilities Available for Gas Range, for Electric Dryer, Washer Hookup, Icemaker Connection
Roof Type Shingle
Total Parking Spaces 2
Garage Yes
Building
Story 2
Sewer Public Sewer
Water Public
Others
Pets Allowed Yes w/ Restrictions
Senior Community false
Acceptable Financing Contract
Listing Terms Contract
Read Less
Bought with Provision Properties Group • Keller Williams Realty Boston-Metro | Back Bay



