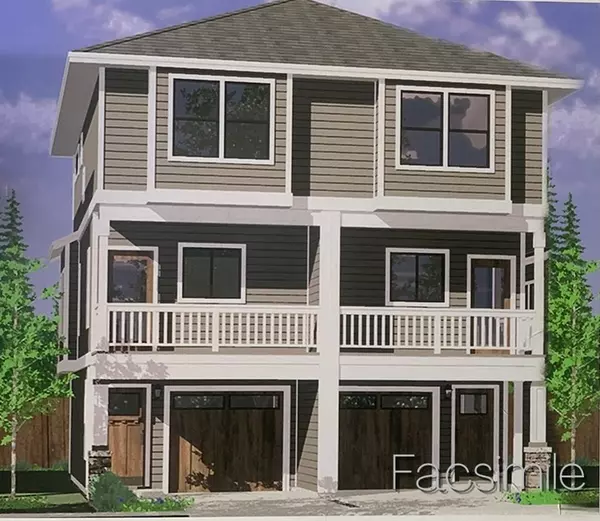For more information regarding the value of a property, please contact us for a free consultation.
40 Lafayette Road #2 Salisbury, MA 01952
Want to know what your home might be worth? Contact us for a FREE valuation!

Our team is ready to help you sell your home for the highest possible price ASAP
Key Details
Sold Price $432,049
Property Type Condo
Sub Type Condominium
Listing Status Sold
Purchase Type For Sale
Square Footage 1,058 sqft
Price per Sqft $408
MLS Listing ID 72903330
Sold Date 04/01/22
Bedrooms 2
Full Baths 2
Half Baths 1
HOA Fees $250/mo
HOA Y/N true
Year Built 2021
Annual Tax Amount $4,220
Tax Year 2021
Property Description
ONLY 1 LEFT - NEW CONSTRUCTION!!! Every day could be the perfect beach day for you with the shore just minutes away!!! This beautiful 2Bed/2.5 Bath Townhouse style condo w/1 car garage under is located close to Salisbury's beautiful beaches, great restaurants, just 7 easy minutes to all that Newburyport has to offer with tax free shopping in nearby NH and a lot more. There's only so much real estate available on the seacoast and Salisbury has become the next hot spot for great value & investment upside. Spacious front to back open layout with hardwood flooring throughout, private composite deck off the kitchen area perfect for the morning coffee or afternoon cocktail. Two Bedroom suites, each with their own full baths, parking for two cars, vinyl shake siding in front and 2 zone gas heat and central AC. 7X13 Storage Area at garage level. New condos at beach are projected to be $500+SQ/FT and HIGHER. Maintenance free living awaits you. Be smart. Don't let this opportunity pass you by
Location
State MA
County Essex
Zoning Mixed
Direction Lafayette Road is Route 1. Property sets far back off street.
Rooms
Family Room Ceiling Fan(s), Flooring - Hardwood, Open Floorplan, Recessed Lighting
Primary Bedroom Level Second
Kitchen Flooring - Hardwood, Countertops - Stone/Granite/Solid, Breakfast Bar / Nook, Deck - Exterior, Exterior Access, Open Floorplan, Slider, Peninsula, Lighting - Pendant
Interior
Heating Forced Air, Natural Gas
Cooling Central Air
Flooring Wood, Tile, Flooring - Hardwood
Fireplaces Number 1
Fireplaces Type Family Room
Appliance Gas Water Heater, Tank Water Heater, Utility Connections for Gas Range
Laundry Flooring - Hardwood, Second Floor, In Unit
Exterior
Garage Spaces 1.0
Community Features Public Transportation, Walk/Jog Trails, Bike Path, Highway Access, Public School, T-Station
Utilities Available for Gas Range
Waterfront Description Beach Front, Ocean, 1 to 2 Mile To Beach, Beach Ownership(Public)
Roof Type Shingle
Total Parking Spaces 2
Garage Yes
Building
Story 2
Sewer Public Sewer
Water Public
Schools
Elementary Schools Salisbury
Middle Schools Triton
High Schools Triton
Others
Pets Allowed Yes
Senior Community false
Read Less
Bought with Kevin McRobbie • Leading Edge Real Estate



