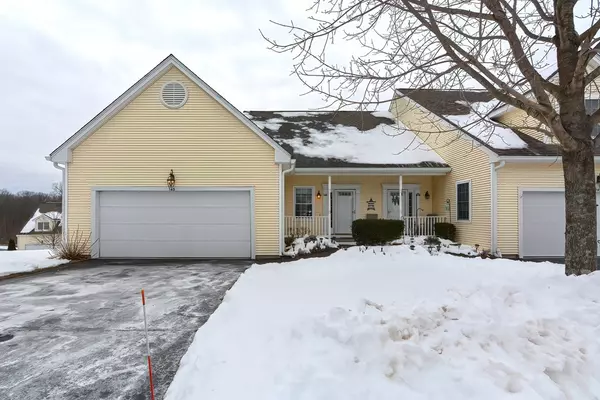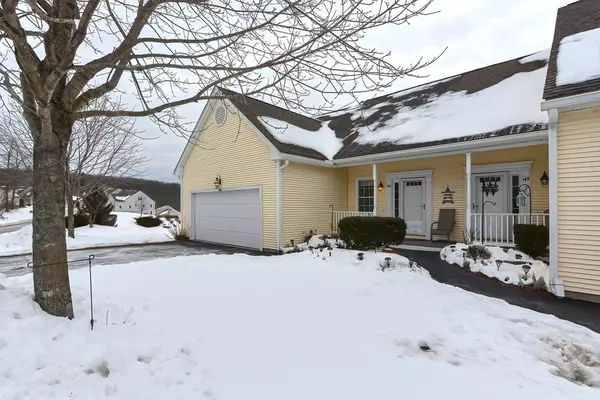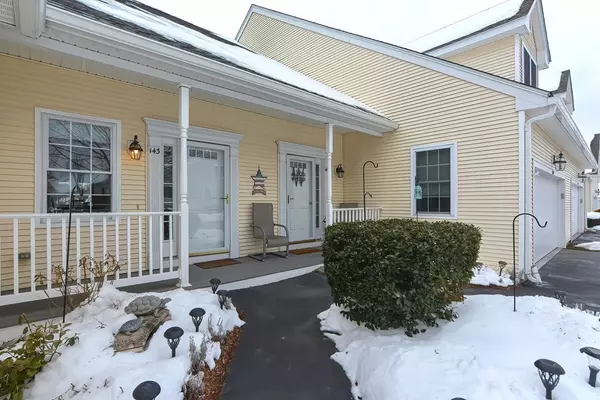For more information regarding the value of a property, please contact us for a free consultation.
143 Horne Way #143 Millbury, MA 01527
Want to know what your home might be worth? Contact us for a FREE valuation!

Our team is ready to help you sell your home for the highest possible price ASAP
Key Details
Sold Price $463,500
Property Type Condo
Sub Type Condominium
Listing Status Sold
Purchase Type For Sale
Square Footage 2,100 sqft
Price per Sqft $220
MLS Listing ID 72948584
Sold Date 03/31/22
Bedrooms 2
Full Baths 2
Half Baths 1
HOA Fees $362/mo
HOA Y/N true
Year Built 2004
Annual Tax Amount $5,192
Tax Year 2022
Property Description
Looking for a gorgeous end unit condominium in a 55+ community? Look no further!! This 2100 sq ft, 2 bedroom, 2 bath condo located at Brierly Pond is a perfect place to call home. The first floor boasts an open floor plan living room, dining room and kitchen that make the unit airy and bright. The kitchen features granite counters, breakfast bar and cherry cabinets that give ample prep and eating space. Step into the large first floor master suite and enjoy the walk-in closet, full bathroom as well as a laundry area just steps away. On the second floor you will find a bonus space overlooking the first floor that could be used as an office, reading area or additional living space. The large front to back 2nd bedroom is perfect for visitors or just some amazing added space. Add to all that plenty of storage and a full walk out basement and you've got an amazing condo that will be scooped up before you know it.
Location
State MA
County Worcester
Zoning res
Direction use gps
Rooms
Primary Bedroom Level First
Kitchen Flooring - Stone/Ceramic Tile, Pantry, Countertops - Stone/Granite/Solid
Interior
Interior Features Central Vacuum
Heating Forced Air, Natural Gas
Cooling Central Air
Flooring Tile, Carpet, Hardwood
Fireplaces Number 1
Fireplaces Type Living Room
Appliance Range, Dishwasher, Disposal, Microwave, Refrigerator, Washer, Dryer, Gas Water Heater, Tank Water Heater, Utility Connections for Electric Range
Laundry First Floor
Exterior
Garage Spaces 2.0
Community Features Shopping, Pool, Tennis Court(s), Park, Walk/Jog Trails, Stable(s), Golf, Medical Facility, Bike Path, Conservation Area, Highway Access, Adult Community
Utilities Available for Electric Range
Roof Type Shingle
Total Parking Spaces 4
Garage Yes
Building
Story 2
Sewer Public Sewer
Water Public
Others
Pets Allowed Yes w/ Restrictions
Read Less
Bought with Stacy Dobay • Lamacchia Realty, Inc.



