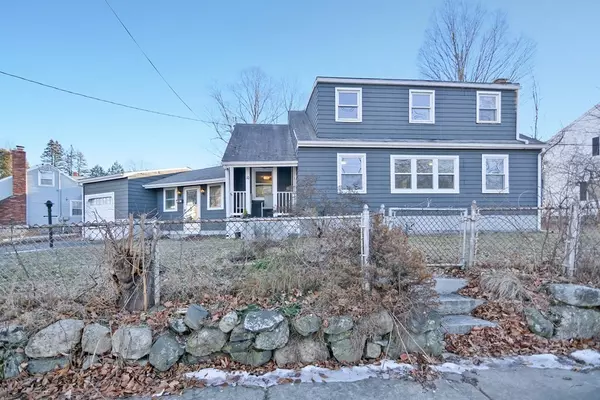For more information regarding the value of a property, please contact us for a free consultation.
10 Ward St Woburn, MA 01801
Want to know what your home might be worth? Contact us for a FREE valuation!

Our team is ready to help you sell your home for the highest possible price ASAP
Key Details
Sold Price $455,000
Property Type Single Family Home
Sub Type Single Family Residence
Listing Status Sold
Purchase Type For Sale
Square Footage 1,415 sqft
Price per Sqft $321
MLS Listing ID 72937112
Sold Date 04/06/22
Style Cape
Bedrooms 3
Full Baths 1
HOA Y/N false
Year Built 1929
Annual Tax Amount $4,295
Tax Year 2022
Lot Size 7,405 Sqft
Acres 0.17
Property Description
Back on the market after the holidays & a great opportunity. This adorable cape is situated on a corner lot & conveniently located within minutes of rt 95, shops, & restaurants. The enclosed porch can act as a mudroom and connects the garage, house, and backyard. Enter the house through the side door into the kitchen with an eat-in area & window looking over the backyard. Gather w/ friends to watch the football game in the oversized family room complete with a cozy fireplace & lots of bright windows. One bedroom, which could also be used as an office, is located on the 1st floor across from the full bath. Upstairs there are 2 bedrooms & a bonus flex space perfect for a homework area, reading nook, play space, or storage. Away from the distractions of the house, the garage has the potential for many uses. An office, hobby room, or as it is currently being used as a band rehearsal space. Fenced backyard w/ large 3-year-old shed, perfect for additional storage. Offers due Wed. at noon.
Location
State MA
County Middlesex
Zoning R-2
Direction Elm St to Ward. Blue house on the corner.
Rooms
Family Room Closet/Cabinets - Custom Built, Flooring - Laminate, Exterior Access, Lighting - Overhead
Primary Bedroom Level Second
Kitchen Exterior Access, Lighting - Overhead
Interior
Interior Features Loft
Heating Hot Water, Radiant, Electric
Cooling None
Flooring Vinyl, Carpet, Hardwood, Wood Laminate, Flooring - Wall to Wall Carpet
Fireplaces Number 1
Fireplaces Type Family Room
Appliance Range, Dishwasher, Refrigerator, Washer, Dryer, Gas Water Heater, Utility Connections for Gas Range
Laundry Exterior Access, First Floor
Exterior
Exterior Feature Rain Gutters, Storage
Fence Fenced/Enclosed, Fenced
Community Features Public Transportation, Shopping, Pool, Tennis Court(s), Park, Walk/Jog Trails, Golf, Medical Facility, Laundromat, Conservation Area, Highway Access, House of Worship, Public School, T-Station
Utilities Available for Gas Range
Roof Type Shingle
Total Parking Spaces 2
Garage Yes
Building
Lot Description Corner Lot, Gentle Sloping
Foundation Irregular
Sewer Public Sewer
Water Public
Schools
Elementary Schools Linscott
Middle Schools Kennedy
High Schools Whs
Others
Senior Community false
Read Less
Bought with Amy Hughes • Keller Williams Elite



