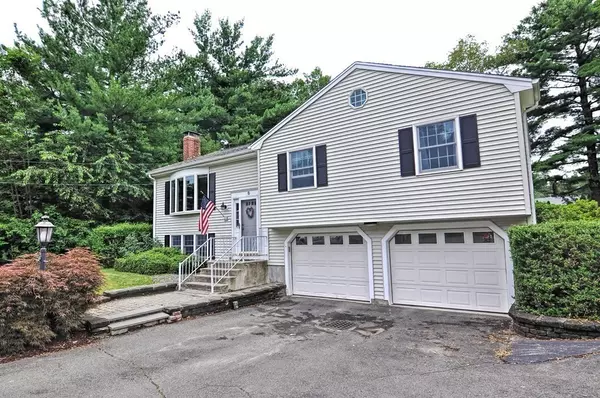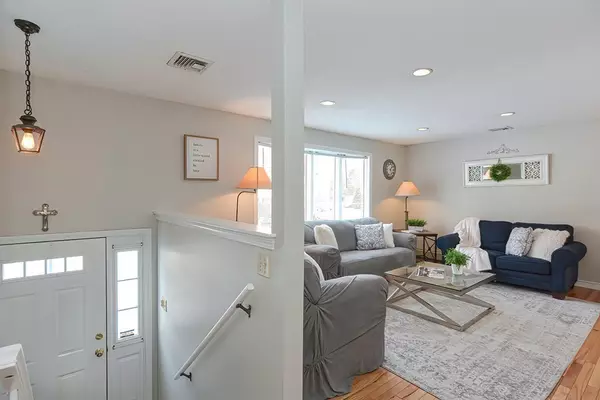For more information regarding the value of a property, please contact us for a free consultation.
6 Garrison Dr Plainville, MA 02762
Want to know what your home might be worth? Contact us for a FREE valuation!

Our team is ready to help you sell your home for the highest possible price ASAP
Key Details
Sold Price $508,000
Property Type Single Family Home
Sub Type Single Family Residence
Listing Status Sold
Purchase Type For Sale
Square Footage 1,900 sqft
Price per Sqft $267
MLS Listing ID 72939592
Sold Date 04/07/22
Style Raised Ranch
Bedrooms 3
Full Baths 1
Half Baths 1
HOA Y/N false
Year Built 1973
Annual Tax Amount $5,150
Tax Year 2021
Lot Size 0.400 Acres
Acres 0.4
Property Description
Beautifully updated family home located in sought after neighborhood! Main Living level shows off its gleaming hardwood floors throughout Living Room, Dining Area and Hallways. Sun-filled home all day long! Open floor plan is perfect for entertaining. Kitchen boasts brand new quartz countertops with breakfast bar & built-in server with an abundance of cabinets and counter tops. Updated Full Bathroom on Main Floor plus Three great sized Bedrooms. Descend the stairs and be pleasantly surprised by walk out finished basement perfect for whatever will fit your family's needs. Lower Level has full windows, fireplace, built in bookshelves and Half Bathroom plus laundry. Basement walks out to spacious back yard designed for family fun! Two car garage! Central Air, Irrigation and Shed! Young windows, roof, composite deck and garage doors. Welcome to Plainville. Welcome Home! Open House Saturday 2/5 12-2 & Sunday 2/6 11-1.
Location
State MA
County Norfolk
Zoning RES
Direction Rt 106 - Garrison Dr.
Rooms
Family Room Bathroom - Half, Closet/Cabinets - Custom Built, Flooring - Wall to Wall Carpet, Recessed Lighting
Basement Full, Finished, Walk-Out Access, Interior Entry, Garage Access
Primary Bedroom Level First
Dining Room Flooring - Hardwood, Deck - Exterior, Slider, Lighting - Overhead
Kitchen Flooring - Stone/Ceramic Tile, Countertops - Stone/Granite/Solid, Countertops - Upgraded, Breakfast Bar / Nook, Recessed Lighting, Remodeled, Stainless Steel Appliances
Interior
Heating Baseboard, Oil
Cooling Central Air
Flooring Tile, Carpet, Hardwood
Fireplaces Number 1
Fireplaces Type Family Room
Appliance Range, Dishwasher, Microwave, Utility Connections for Electric Range, Utility Connections for Electric Oven, Utility Connections for Electric Dryer
Laundry In Basement
Exterior
Exterior Feature Rain Gutters, Storage
Garage Spaces 2.0
Community Features Public Transportation, Shopping, Park, Medical Facility, Highway Access, House of Worship, Public School
Utilities Available for Electric Range, for Electric Oven, for Electric Dryer
Roof Type Shingle
Total Parking Spaces 4
Garage Yes
Building
Lot Description Wooded, Cleared, Level
Foundation Concrete Perimeter
Sewer Private Sewer
Water Public
Schools
Elementary Schools Jackson/Wood
Middle Schools Kpms
High Schools Kphs
Read Less
Bought with Joanne Gubbins • Century 21 North East
GET MORE INFORMATION




