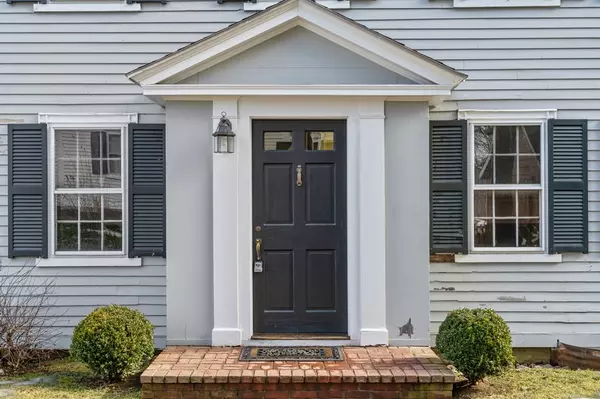For more information regarding the value of a property, please contact us for a free consultation.
182 Main Street Wenham, MA 01984
Want to know what your home might be worth? Contact us for a FREE valuation!

Our team is ready to help you sell your home for the highest possible price ASAP
Key Details
Sold Price $551,500
Property Type Single Family Home
Sub Type Single Family Residence
Listing Status Sold
Purchase Type For Sale
Square Footage 2,196 sqft
Price per Sqft $251
MLS Listing ID 72946629
Sold Date 04/08/22
Style Colonial, Antique
Bedrooms 4
Full Baths 1
Half Baths 1
HOA Y/N false
Year Built 1890
Annual Tax Amount $13,163
Tax Year 2021
Lot Size 0.510 Acres
Acres 0.51
Property Description
ATTN: CONTRACTORS/DEVELOPERS / ANTIQUE REHABBERS! UNIQUE RENOVATION OPPORTUNITY! Circa 1890 Antique Colonial in highly desirable in-town location. Ideally situated with sidewalks to Wenham Village,schools,parks,playgrounds,nearby shops,restaurants & train to Boston. 1st floor includes fireplaced Dining & Living rooms with built-in bookshelves,office/flex space,1/2 bath & sunny family room to the rear of the home with views of the large back yard. A flexible kitchen space is waiting for your personal renovations. 2nd floor offers generous bedrooms & a full bath. Additional period details include original wide wood floors, fireplace hearths,mantels,a back staircase& a walk up attic. All exude the antique charm of the home. Terraced patio area nestled in rear of home offers sunny,pleasant,private spot to relax & enjoy the mature,shady trees & large level lot with gardens. Convenient to highway & located within the highly rated Hamilton Wenham school district. Property being sold "AS IS".
Location
State MA
County Essex
Zoning HD
Direction GPS to 182 Main Street
Rooms
Family Room Closet, Flooring - Wood, Window(s) - Bay/Bow/Box, Chair Rail
Basement Full, Interior Entry, Sump Pump, Unfinished
Primary Bedroom Level Second
Dining Room Closet, Flooring - Wood, Window(s) - Bay/Bow/Box, Chair Rail
Kitchen Window(s) - Bay/Bow/Box, Dryer Hookup - Gas, Washer Hookup
Interior
Interior Features Office, Entry Hall
Heating Forced Air, Natural Gas
Cooling Window Unit(s)
Flooring Wood, Tile, Flooring - Wood
Fireplaces Number 4
Fireplaces Type Dining Room, Living Room, Master Bedroom, Bedroom
Appliance Other, Gas Water Heater, Tank Water Heater, Utility Connections for Gas Range, Utility Connections for Gas Dryer
Laundry Washer Hookup
Exterior
Community Features Public Transportation, Shopping, Tennis Court(s), Park, Walk/Jog Trails, Stable(s), Golf, Medical Facility, Conservation Area, Highway Access, House of Worship, Private School, Public School
Utilities Available for Gas Range, for Gas Dryer, Washer Hookup
Roof Type Shingle
Total Parking Spaces 3
Garage No
Building
Lot Description Level
Foundation Stone, Brick/Mortar
Sewer Private Sewer
Water Public
Schools
Elementary Schools Bessie Buker
Middle Schools Miles River Ms
High Schools Hw Regional Hs
Others
Senior Community false
Acceptable Financing Contract
Listing Terms Contract
Read Less
Bought with Dawn MacBurnie • Coldwell Banker Realty - Beverly
GET MORE INFORMATION




