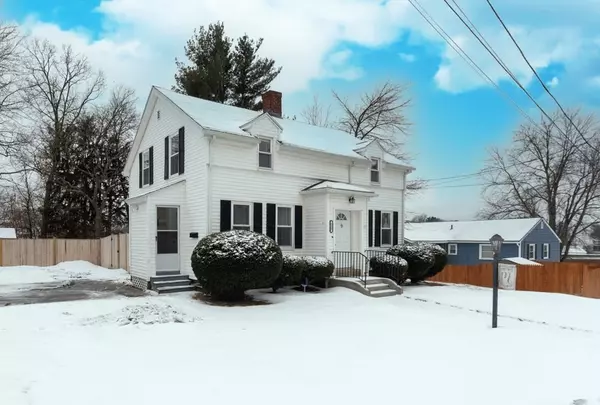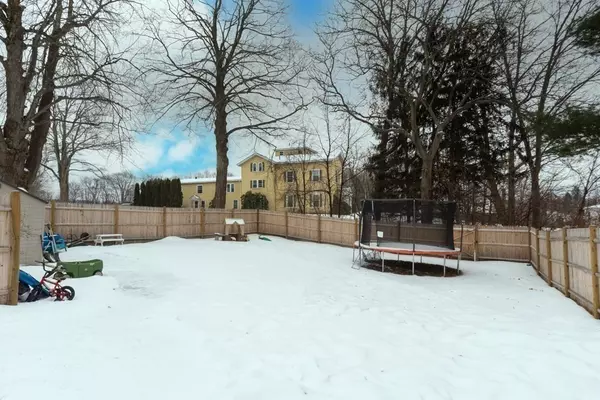For more information regarding the value of a property, please contact us for a free consultation.
225 Union St Clinton, MA 01510
Want to know what your home might be worth? Contact us for a FREE valuation!

Our team is ready to help you sell your home for the highest possible price ASAP
Key Details
Sold Price $387,500
Property Type Single Family Home
Sub Type Single Family Residence
Listing Status Sold
Purchase Type For Sale
Square Footage 1,339 sqft
Price per Sqft $289
MLS Listing ID 72940937
Sold Date 04/14/22
Style Cape
Bedrooms 3
Full Baths 1
Half Baths 1
Year Built 1890
Annual Tax Amount $3,928
Tax Year 2021
Lot Size 9,147 Sqft
Acres 0.21
Property Description
*Open House Sunday Feb 13th, 11:00 am - 12:30 pm* Charming cape style home! This home offers amazing outdoor space. The oversized, flat backyard is completely enclosed with new fencing, plus has a storage shed and a private deck off the kitchen area. Ideally located, this home is at the end of a dead end street that is still close to major routes, overlooks Central Park, and is convenient to newly revitalized downtown shops and restaurants. The inside is just as impressive with a flowing floor plan. Main level has formal dining, young kitchen, office/toy room, living room and half bath. Three good sized bedrooms and huge full bath complete second level. Full basement and walk up attic are both great for storage. Newer boiler, fence, updated baths, windows, flooring, siding. Start the new year right by making this lovely property "home"!
Location
State MA
County Worcester
Zoning res
Direction Chestnut Street to Union Street
Rooms
Family Room Flooring - Wall to Wall Carpet
Primary Bedroom Level Second
Dining Room Flooring - Laminate
Kitchen Flooring - Laminate, Pantry, Stainless Steel Appliances
Interior
Interior Features Home Office
Heating Baseboard, Oil
Cooling None
Flooring Tile, Vinyl, Carpet, Laminate, Flooring - Wall to Wall Carpet
Appliance Range, Dishwasher, Refrigerator, Washer, Dryer, Oil Water Heater, Utility Connections for Electric Range, Utility Connections for Electric Oven, Utility Connections for Electric Dryer
Laundry First Floor
Exterior
Exterior Feature Rain Gutters, Storage
Fence Fenced
Community Features Shopping, Park, Walk/Jog Trails, Medical Facility, Bike Path, Conservation Area, Highway Access, Public School
Utilities Available for Electric Range, for Electric Oven, for Electric Dryer
Roof Type Shingle
Total Parking Spaces 4
Garage No
Building
Lot Description Level
Foundation Stone, Brick/Mortar
Sewer Public Sewer
Water Public
Architectural Style Cape
Schools
Elementary Schools Clinton Elem
Middle Schools Clinton Middle
High Schools Clinton High
Read Less
Bought with Kali Hogan Delorey Team • RE/MAX Journey



