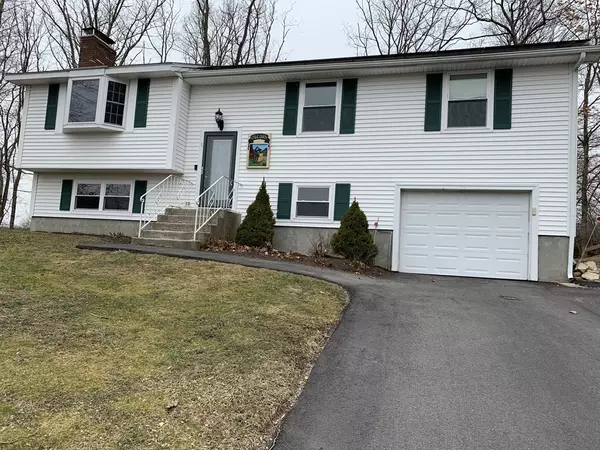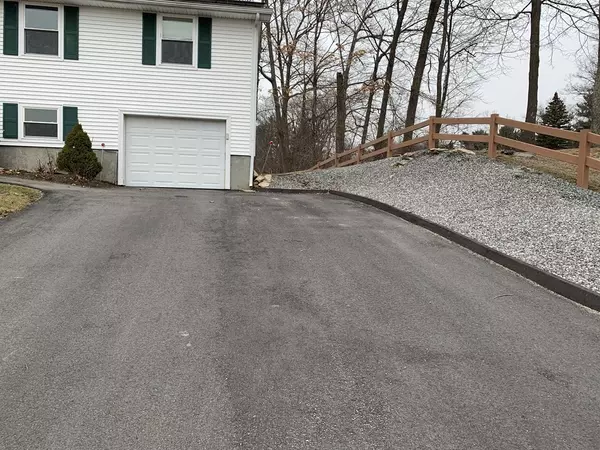For more information regarding the value of a property, please contact us for a free consultation.
5 Ridgewood Dr Millbury, MA 01527
Want to know what your home might be worth? Contact us for a FREE valuation!

Our team is ready to help you sell your home for the highest possible price ASAP
Key Details
Sold Price $450,000
Property Type Single Family Home
Sub Type Single Family Residence
Listing Status Sold
Purchase Type For Sale
Square Footage 1,228 sqft
Price per Sqft $366
MLS Listing ID 72951644
Sold Date 04/13/22
Bedrooms 3
Full Baths 1
Half Baths 1
HOA Y/N false
Year Built 1969
Annual Tax Amount $4,211
Tax Year 2022
Lot Size 0.490 Acres
Acres 0.49
Property Description
Turn-key remodeled split level home features beautiful open concept living with tiled kitchen and custom island, tile and hardwood "picture frame" dining area and hardwood floors in the livingroom. A fireplace with granite hearth and new bow window supply a bright, yet inviting warmth to the space. The kitchen features double stainless steel sinks with granite countertops and custom tiled backsplash. There are hardwood floors throughout. Updated features include a new double driveway with berm & gravel accent, a new roof, new Trex deck with lighted posts, new oil tank, new hot water heater, and updated electrical. The basement is partially refinished with Berber carpeting and new insulation. There's an additional fireplace in the basement Den/playroom. We are situated in a desirable, quiet neighborhood near to schools and minutes to downtown. Millbury features easy access to major routes, ie:Mass Pike, Rt. 146, and Rt. 290. Solar Power is leased to own and is assumable. Ask for details
Location
State MA
County Worcester
Zoning 1010
Direction Sutton Rd to Laurel Dr to 5 Ridgewood Drive
Rooms
Basement Partially Finished
Primary Bedroom Level First
Dining Room Open Floorplan, Remodeled
Kitchen Closet/Cabinets - Custom Built, Balcony / Deck, Countertops - Stone/Granite/Solid, Countertops - Upgraded, Kitchen Island, Breakfast Bar / Nook, Open Floorplan, Recessed Lighting, Remodeled, Stainless Steel Appliances
Interior
Interior Features Den, Finish - Sheetrock
Heating Baseboard, Oil, Wood, Active Solar
Cooling Window Unit(s)
Flooring Wood, Tile, Hardwood, Stone / Slate
Fireplaces Number 2
Fireplaces Type Living Room
Appliance Range, Dishwasher, Disposal, Refrigerator, ENERGY STAR Qualified Refrigerator, ENERGY STAR Qualified Dishwasher, Range Hood, Range - ENERGY STAR, Oven - ENERGY STAR, Electric Water Heater, Tank Water Heater, Utility Connections for Electric Oven, Utility Connections for Electric Dryer
Laundry Washer Hookup
Exterior
Exterior Feature Lighting
Garage Spaces 1.0
Community Features Public Transportation, Shopping, Park, Laundromat, Highway Access, Marina, Public School
Utilities Available for Electric Oven, for Electric Dryer, Washer Hookup
Roof Type Shingle
Total Parking Spaces 1
Garage Yes
Building
Lot Description Gentle Sloping
Foundation Concrete Perimeter
Sewer Public Sewer
Water Public
Others
Acceptable Financing Contract
Listing Terms Contract
Read Less
Bought with Donna Warren-Holmes • ERA Key Realty Services - Distinctive Group



