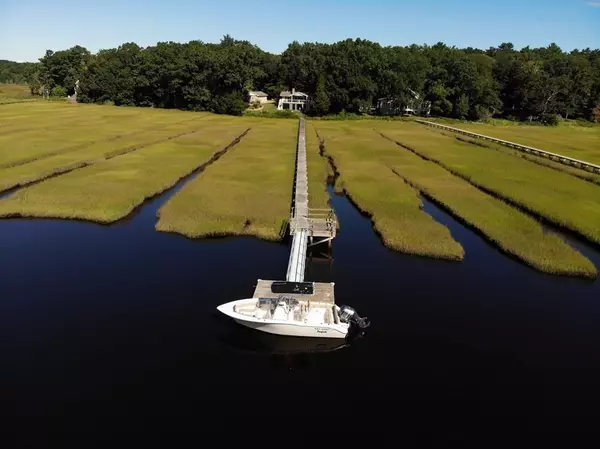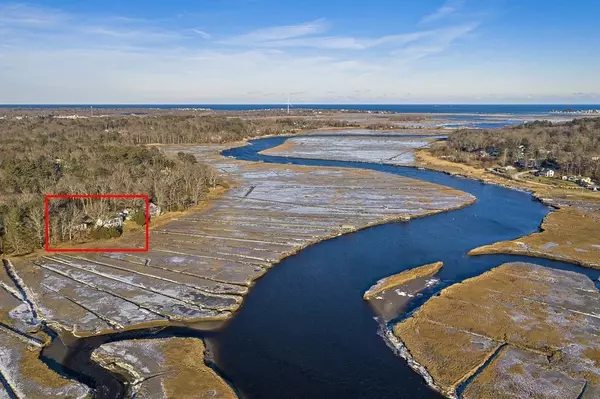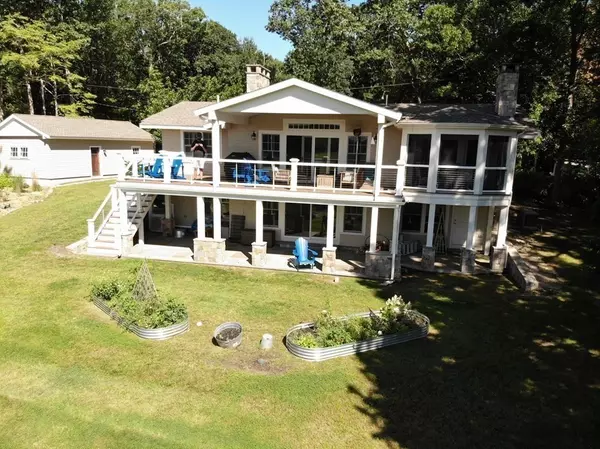For more information regarding the value of a property, please contact us for a free consultation.
78 Stony Brook Lane Norwell, MA 02060
Want to know what your home might be worth? Contact us for a FREE valuation!

Our team is ready to help you sell your home for the highest possible price ASAP
Key Details
Sold Price $1,580,000
Property Type Single Family Home
Sub Type Single Family Residence
Listing Status Sold
Purchase Type For Sale
Square Footage 1,956 sqft
Price per Sqft $807
Subdivision North River
MLS Listing ID 72938579
Sold Date 04/15/22
Style Contemporary
Bedrooms 4
Full Baths 2
HOA Fees $50/ann
HOA Y/N true
Year Built 1963
Annual Tax Amount $16,509
Tax Year 2022
Lot Size 2.310 Acres
Acres 2.31
Property Description
AMAZING property set on 2.3 acres w/ private deep water dock situated on the pristine North River. Breathtaking views from every room! Architect designed remodel ~2015. The main level features pretty wood flooring, a gourmet kitchen, subzero cooling draws, Wolfe range, and custom cabinetry, a spacious vaulted ceiling family room with WB fireplace and sliders to fabulous entertaining deck, dining room w/ cozy gas fireplace w/ french doors leading to lovely screen porch, and master bedroom / bath! Lower level has a second family room w/ slider to covered patio and stunning grounds plus three additional bedrooms.Whole house generator. Sprinkler system. Brand new 2 car (tandem) heated garage. Invisible dog fence. Very private location yet convenient to highway, shopping, etc. Also includes a private mooring! Nothing to do but move in and enjoy the peaceful ever changing river vistas and sunsets! Hop on your boat and be at the "spit" or wide open ocean in minutes! SO MUCH FUN!
Location
State MA
County Plymouth
Zoning R
Direction Private dead end road - no drive bys please. Appointment required.
Rooms
Basement Finished, Walk-Out Access
Primary Bedroom Level Second
Interior
Heating Baseboard, Heat Pump, Oil
Cooling Ductless
Flooring Wood, Tile
Fireplaces Number 2
Appliance Oil Water Heater, Utility Connections for Gas Range, Utility Connections for Gas Oven
Laundry First Floor, Washer Hookup
Exterior
Exterior Feature Storage, Sprinkler System, Garden
Garage Spaces 2.0
Community Features Walk/Jog Trails, Conservation Area, Highway Access, Marina
Utilities Available for Gas Range, for Gas Oven, Washer Hookup
Waterfront Description Waterfront, Beach Front, River, Dock/Mooring, Deep Water Access, Direct Access, Private
View Y/N Yes
View Scenic View(s)
Total Parking Spaces 8
Garage Yes
Building
Lot Description Level, Other
Foundation Other
Sewer Private Sewer
Water Private
Architectural Style Contemporary
Read Less
Bought with Margie McShane Group • Compass



