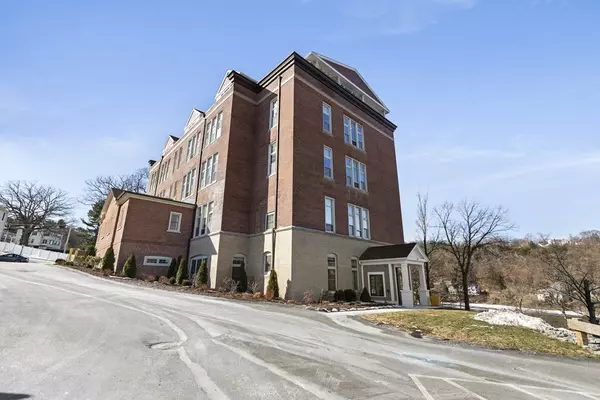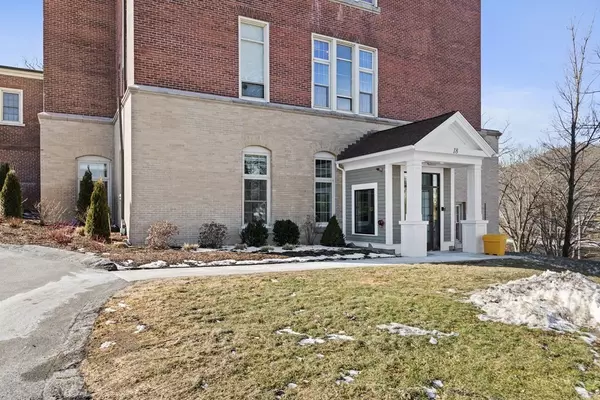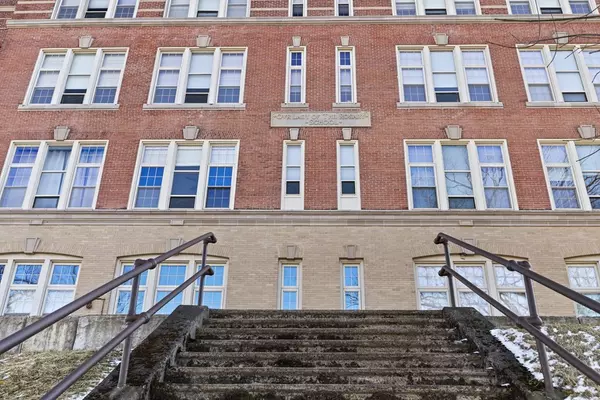For more information regarding the value of a property, please contact us for a free consultation.
18 Eagle Nest #113 Clinton, MA 01510
Want to know what your home might be worth? Contact us for a FREE valuation!

Our team is ready to help you sell your home for the highest possible price ASAP
Key Details
Sold Price $407,000
Property Type Condo
Sub Type Condominium
Listing Status Sold
Purchase Type For Sale
Square Footage 1,460 sqft
Price per Sqft $278
MLS Listing ID 72944970
Sold Date 04/15/22
Bedrooms 2
Full Baths 2
HOA Fees $338
HOA Y/N true
Year Built 1910
Annual Tax Amount $5,396
Tax Year 2021
Property Description
Unique opportunity to own this immaculate, luxurious, modern condo - formerly Our Lady of Rosary School House converted into condos in 2018. Truly open concept throughout with 14' ceilings, easy one floor living with hardwoods floors throughout main living area and lots of natural light. Kitchen includes white cabinets, granite counters, stainless steel appliances, recessed lighting as well as pendants, carefully selected - upgraded designer backsplash. Owners suite includes - spacious bedroom, with wall-to-wall carpet, enormous walk-in closet and recently upgraded (2019) lavish bathroom retreat with large tiled shower, double vanity, granite counters and an over sized linen closet. Carefully chosen, upgraded, designer light fixtures can be found throughout this home. High-tech video intercom/entry system and elevator in building.Enjoy spectacular views from the roof-top balcony and bonus extra storage space in basement. Convenient to fine dining, pubs, and miles of hiking/bike trails.
Location
State MA
County Worcester
Direction Oak Street to Eagle Nest. Park in guest parking labeled \"V\" and use Main Entrance
Rooms
Primary Bedroom Level Main
Dining Room Flooring - Wood, Recessed Lighting
Kitchen Flooring - Wood, Countertops - Stone/Granite/Solid, Cabinets - Upgraded, Open Floorplan, Recessed Lighting, Stainless Steel Appliances, Lighting - Pendant
Interior
Heating Forced Air, Natural Gas
Cooling Central Air
Flooring Wood, Tile, Carpet
Appliance Range, Dishwasher, Microwave, Refrigerator, Washer, Dryer, Gas Water Heater, Utility Connections for Electric Dryer
Laundry Flooring - Stone/Ceramic Tile, Electric Dryer Hookup, Washer Hookup, First Floor
Exterior
Exterior Feature Professional Landscaping
Garage Spaces 1.0
Community Features Public Transportation, Shopping, Park, Walk/Jog Trails, Stable(s), Golf, Medical Facility, Laundromat, Bike Path, Conservation Area, Highway Access, Public School
Utilities Available for Electric Dryer, Washer Hookup
Roof Type Shingle
Total Parking Spaces 1
Garage Yes
Building
Story 1
Sewer Public Sewer
Water Public
Schools
Elementary Schools Clinton Elem
Middle Schools Clinton Middle
High Schools Clinton High
Others
Pets Allowed Yes w/ Restrictions
Acceptable Financing Contract
Listing Terms Contract
Read Less
Bought with Brian Connelly • Redfin Corp.



