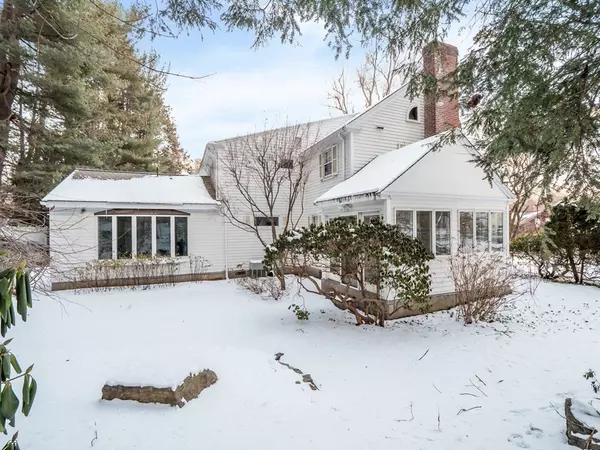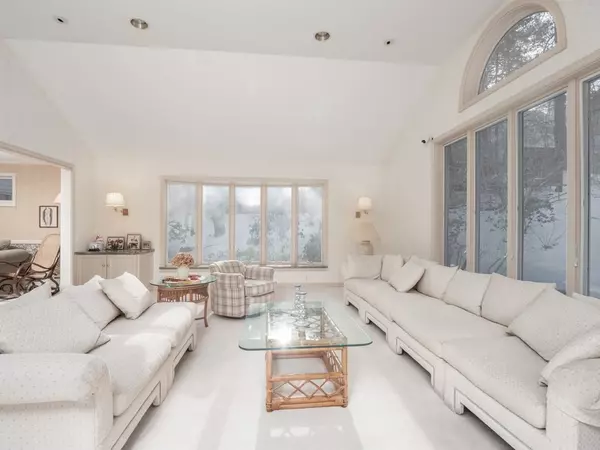For more information regarding the value of a property, please contact us for a free consultation.
84 Flagg St Worcester, MA 01602
Want to know what your home might be worth? Contact us for a FREE valuation!

Our team is ready to help you sell your home for the highest possible price ASAP
Key Details
Sold Price $516,000
Property Type Single Family Home
Sub Type Single Family Residence
Listing Status Sold
Purchase Type For Sale
Square Footage 2,500 sqft
Price per Sqft $206
Subdivision Salisbury St....."Flagg St. School"
MLS Listing ID 72944260
Sold Date 04/08/22
Style Colonial
Bedrooms 4
Full Baths 2
Half Baths 1
Year Built 1935
Annual Tax Amount $6,022
Tax Year 2022
Lot Size 0.270 Acres
Acres 0.27
Property Description
"SALISBURY ST/FLAGG"...Walk to Flagg St. School!.....NOT A DRIVE BY!...This Beautiful Home offers an 18' x 20' Sun-Filled Family Room Addition with Palladian Window and a Wet Bar!.....The Gorgeous Custom, Eat-In Kitchen has Granite Counters, a Sub Zero Refrigerator, and 2 Ovens.....The Front to Back Fireplaced Living Room opens to the Heated Sun Room and has Newer Anderson Windows.....The Den has a Custom Built-In with a Granite Top....The Formal Dining Room has a built-In Corner China Cabinet....The Master Bedroom has a Full Bath.....One Bedroom has Dual Closets and an adjacent Full Bath...Another Bedroom has a closet and Wall to Wall Carpeting and offers direct access to the Walk-In Attic space....One Car Attached Garage...Driveway with pavers, and a beautiful private fenced backyard...Low Maintenance Slate Roof.
Location
State MA
County Worcester
Area West Side
Zoning RS-10
Direction Salisbury St. to Flagg St. (Bear right after Flagg St. School
Rooms
Family Room Cathedral Ceiling(s), Wet Bar, Exterior Access, Recessed Lighting
Basement Full
Primary Bedroom Level Second
Dining Room Closet/Cabinets - Custom Built, Flooring - Hardwood
Kitchen Dining Area, Countertops - Stone/Granite/Solid, Recessed Lighting, Remodeled
Interior
Interior Features Closet/Cabinets - Custom Built, Sun Room, Den
Heating Baseboard, Oil, Electric
Cooling Central Air, Wall Unit(s)
Flooring Wood, Tile, Carpet, Flooring - Wall to Wall Carpet
Fireplaces Number 2
Fireplaces Type Living Room
Appliance Dishwasher, Disposal, Microwave, Refrigerator, Washer, Dryer
Laundry In Basement
Exterior
Garage Spaces 1.0
Community Features Public School
Roof Type Slate
Total Parking Spaces 4
Garage Yes
Building
Foundation Stone
Sewer Public Sewer
Water Public
Others
Senior Community false
Acceptable Financing Estate Sale
Listing Terms Estate Sale
Read Less
Bought with Joseph Abramoff • Real Living Barbera Associates | Worcester



