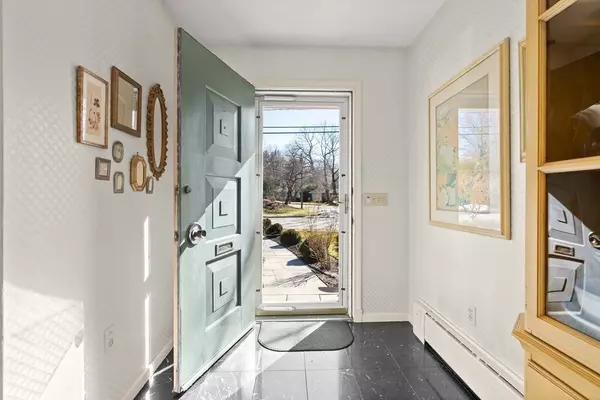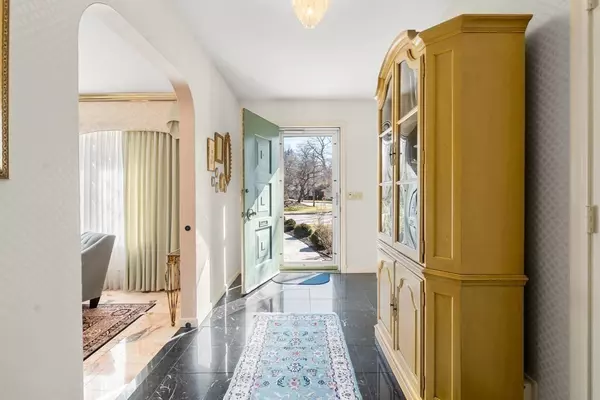For more information regarding the value of a property, please contact us for a free consultation.
50 Oak Hill Dr Worcester, MA 01609
Want to know what your home might be worth? Contact us for a FREE valuation!

Our team is ready to help you sell your home for the highest possible price ASAP
Key Details
Sold Price $560,000
Property Type Single Family Home
Sub Type Single Family Residence
Listing Status Sold
Purchase Type For Sale
Square Footage 2,798 sqft
Price per Sqft $200
Subdivision West Side
MLS Listing ID 72951304
Sold Date 04/21/22
Style Ranch
Bedrooms 3
Full Baths 2
Half Baths 1
Year Built 1950
Annual Tax Amount $6,603
Tax Year 2021
Lot Size 0.380 Acres
Acres 0.38
Property Description
Welcome to this custom brick front ranch home with fantastic curb appeal in the coveted West side of Worcester. This meticulously maintained home is situated on a pristine professionally landscaped lot. This home is gleaming with natural light and a sprawling a floor plan. It boasts a bright oversized elegant living room dining room combination providing ease for entertaining. Large updated kitchen open to fireplaced family room, over looking the private back yard with a flagstone patio. Follow the hallway to three generous sized bedrooms, including a master bedroom with en suite bathroom as well as a main bath and all bedrooms with good sized closets. This home has an ideal laundry room ,mudroom, half bath, and large closet with access to the 2 gar garage and the backyard. Partially finished basement provides bonus entertainment room and unfinished area has plenty of storage. Central air, sprinkler system, generator, young gas furnace .Great commuter location, close to and shopping
Location
State MA
County Worcester
Zoning RS-10
Direction Pleasant St or Salisbury St to Flagg St. then to Oak Hill Rd.
Rooms
Family Room Flooring - Wall to Wall Carpet, Window(s) - Picture, Open Floorplan, Recessed Lighting
Basement Full, Partially Finished, Concrete
Primary Bedroom Level Main
Dining Room Flooring - Marble, Open Floorplan
Kitchen Flooring - Stone/Ceramic Tile, Dining Area, Countertops - Stone/Granite/Solid, Open Floorplan, Recessed Lighting
Interior
Interior Features Bathroom - Half, Closet, Mud Room, Game Room, Foyer
Heating Natural Gas
Cooling Central Air
Flooring Tile, Carpet, Marble, Flooring - Wall to Wall Carpet, Flooring - Marble
Fireplaces Number 1
Appliance Range, Oven, Dishwasher, Disposal, Microwave, Refrigerator, Washer, Dryer, Tank Water Heater
Laundry Dryer Hookup - Electric, Washer Hookup, First Floor
Exterior
Exterior Feature Rain Gutters, Professional Landscaping, Garden
Garage Spaces 2.0
Community Features Public Transportation, Shopping, Park, Golf, Medical Facility, Highway Access, House of Worship, Private School, Public School, University
Roof Type Shingle
Total Parking Spaces 4
Garage Yes
Building
Lot Description Wooded, Level
Foundation Concrete Perimeter
Sewer Public Sewer
Water Public
Architectural Style Ranch
Schools
Elementary Schools Flag St. School
Middle Schools Forest Grove
High Schools Doherty High
Others
Acceptable Financing Estate Sale
Listing Terms Estate Sale
Read Less
Bought with Sandy McGinnis • Coldwell Banker Realty - Northborough



