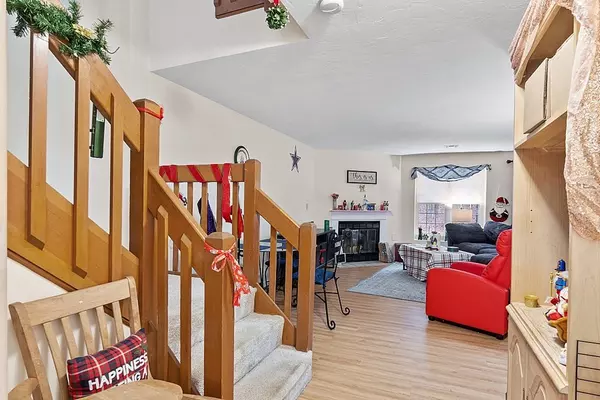For more information regarding the value of a property, please contact us for a free consultation.
914 Ridgefield Cir #C Clinton, MA 01510
Want to know what your home might be worth? Contact us for a FREE valuation!

Our team is ready to help you sell your home for the highest possible price ASAP
Key Details
Sold Price $317,688
Property Type Condo
Sub Type Condominium
Listing Status Sold
Purchase Type For Sale
Square Footage 1,451 sqft
Price per Sqft $218
MLS Listing ID 72930676
Sold Date 04/22/22
Bedrooms 2
Full Baths 1
Half Baths 1
HOA Fees $413/mo
HOA Y/N true
Year Built 1987
Annual Tax Amount $3,888
Tax Year 2021
Lot Size 100.000 Acres
Acres 100.0
Property Description
There is so much to love about this "Radcliffe" model townhome in Award Winning Ridgefield Condominiums! From the wood burning fireplace in the open living/dining area to the fully applianced kitchen with granite counters & plenty of cabinets! Laminate flooring throughout the first level. Upstairs offers a huge Owner's bedroom that directly connects to a powder room dressing area and sink that leads to the full bath. There's a spacious 2nd bedroom and convenient laundry area, so no running up & downstairs with the wash! Central AC. Attached garage and lots of storage in all the right places!! Enjoy all of Ridgefield's amenities: pool, tennis, basketball, clubhouse, exercise room, walking trails & many social activities. Onsite management. Condo fees ALSO INCLUDE: expanded cable TV, Internet, and FULL (in & out) master insurance coverage! Seller has one named exclusion until 4/1/22
Location
State MA
County Worcester
Zoning RES
Direction Exit 27 off 495-Left on Wattaquodock Rd- Right at stop sign onto Lancaster Rd. 1 mile to Ridgefield
Rooms
Dining Room Ceiling Fan(s), Flooring - Laminate, Exterior Access, Slider
Kitchen Flooring - Laminate, Countertops - Stone/Granite/Solid
Interior
Heating Forced Air, Unit Control, Propane
Cooling Central Air, Unit Control
Flooring Tile, Carpet, Laminate
Fireplaces Number 1
Fireplaces Type Living Room
Appliance Range, Dishwasher, Microwave, Refrigerator, Washer, Dryer, Propane Water Heater, Tank Water Heater, Utility Connections for Electric Range, Utility Connections for Electric Dryer
Laundry Electric Dryer Hookup, Washer Hookup, In Unit
Exterior
Garage Spaces 1.0
Pool Association, In Ground
Community Features Tennis Court(s), Walk/Jog Trails, Medical Facility, House of Worship
Utilities Available for Electric Range, for Electric Dryer, Washer Hookup
Roof Type Shingle
Total Parking Spaces 2
Garage Yes
Building
Story 2
Sewer Public Sewer
Water Public
Schools
Elementary Schools Clinton
Middle Schools Clinton
High Schools Clinton
Others
Pets Allowed Yes w/ Restrictions
Read Less
Bought with Chris Carvill • True Value Properties



