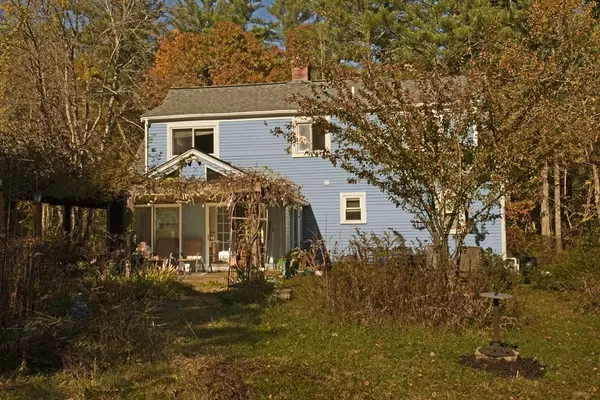For more information regarding the value of a property, please contact us for a free consultation.
18 Hill St Lakeville, MA 02347
Want to know what your home might be worth? Contact us for a FREE valuation!

Our team is ready to help you sell your home for the highest possible price ASAP
Key Details
Sold Price $622,500
Property Type Single Family Home
Sub Type Single Family Residence
Listing Status Sold
Purchase Type For Sale
Square Footage 2,318 sqft
Price per Sqft $268
MLS Listing ID 72920250
Sold Date 04/22/22
Style Cape
Bedrooms 4
Full Baths 2
HOA Y/N false
Year Built 1984
Annual Tax Amount $5,641
Tax Year 2021
Lot Size 6.620 Acres
Acres 6.62
Property Description
Private 4/5 bedroom,2 full bath Cape set back from street on private road,yet 10 minutes away from conveniences. Enjoy the privacy on 6.62 wooded acres with stone walls, level to slightly sloping lawns, meadows & gardens abutting forests & pasture land. Home has an updated kitchen with shaker cabinets,quartz counters, walnut island and separated dining area.First floor has living room has a wood burning fireplace and an 8' wide picture window, full bath with washer & dryer, bedroom and den with closets.Upstairs has huge main bedroom with cathedral ceiling, 2 closets and 2 more bedrooms and a new updated full bathroom with a tub & separate shower. Features are triple glazed windows,1st floor pellet stove, basement, closets & a 12'x17' sun room with cathedral ceiling connecting to a pergola covered patio via two sets of new sliders overlooking a seasonal perennial garden with stepping stone paths and goldfish pond.Yard has fenced garden, shed with loft & deck & potting shed & greenhouse.
Location
State MA
County Plymouth
Zoning Res
Direction Use GPS for best results. Long 2/10 mile driveway.
Rooms
Basement Full
Primary Bedroom Level Second
Kitchen Dining Area, French Doors, Kitchen Island, Open Floorplan
Interior
Interior Features Slider, Closet, Sun Room, Den, High Speed Internet
Heating Electric, Pellet Stove
Cooling Window Unit(s)
Flooring Wood, Carpet
Fireplaces Number 1
Fireplaces Type Living Room
Appliance Range, Dishwasher, Refrigerator, Electric Water Heater, Utility Connections for Electric Range, Utility Connections for Electric Dryer
Exterior
Exterior Feature Storage, Garden
Community Features Shopping, Highway Access
Utilities Available for Electric Range, for Electric Dryer
Roof Type Shingle
Total Parking Spaces 8
Garage No
Building
Lot Description Wooded
Foundation Concrete Perimeter
Sewer Inspection Required for Sale, Private Sewer
Water Private
Read Less
Bought with Barbara Brant • Keller Williams Elite



