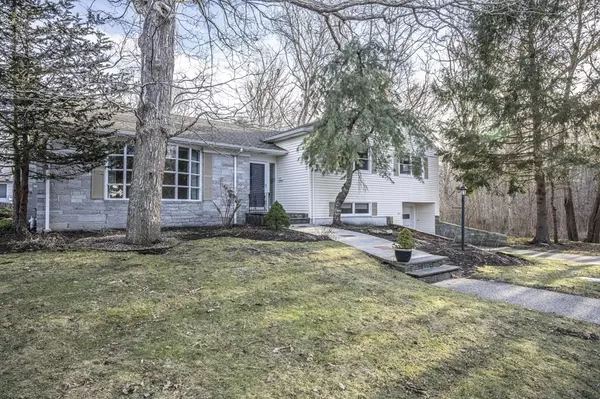For more information regarding the value of a property, please contact us for a free consultation.
60 Evelyn Street Dartmouth, MA 02747
Want to know what your home might be worth? Contact us for a FREE valuation!

Our team is ready to help you sell your home for the highest possible price ASAP
Key Details
Sold Price $485,000
Property Type Single Family Home
Sub Type Single Family Residence
Listing Status Sold
Purchase Type For Sale
Square Footage 2,068 sqft
Price per Sqft $234
MLS Listing ID 72945255
Sold Date 04/25/22
Bedrooms 3
Full Baths 2
HOA Y/N false
Year Built 1965
Annual Tax Amount $3,850
Tax Year 2022
Lot Size 9,147 Sqft
Acres 0.21
Property Description
Step into this wonderful longtime, family-owned home tucked away at the end of a dead-end street opposite beautiful Buttonwood Park minutes to all highway routes! This well-maintained home offers many recent improvements to include a new electrical panel w/connection from street to house (December 2021), a new boiler, new oil tank, and new hot water heater (all completed November 2021), a water mitigation system installed by Pioneer Basement (November 2021), chimney inspection/repairs (March 2021), gutter inspection/repairs to include debris removal off roof (November 2021) & other various repairs to include new lally columns in basement, repair of some outside window casings & grouting/sealing of walkway. Roof & windows were also previously replaced. This lovely home offers a fantastic floor plan perfect for entertaining family & friends. This home is being sold in as-is, as-seen condition.
Location
State MA
County Bristol
Zoning SRA
Direction Route 140 to Brownell Avenue, right onto Evelyn Street.
Rooms
Family Room Ceiling Fan(s), Flooring - Wall to Wall Carpet, Recessed Lighting
Basement Full, Partially Finished, Interior Entry, Garage Access, Sump Pump, Concrete
Primary Bedroom Level Second
Dining Room Flooring - Wall to Wall Carpet
Kitchen Flooring - Stone/Ceramic Tile, Dining Area, Exterior Access, Washer Hookup, Peninsula
Interior
Interior Features Closet, Slider, Entry Hall, Sun Room, Bonus Room, Center Hall
Heating Baseboard, Oil
Cooling None
Flooring Tile, Carpet, Flooring - Stone/Ceramic Tile, Flooring - Wall to Wall Carpet
Fireplaces Number 1
Fireplaces Type Living Room
Appliance Oven, Dishwasher, Countertop Range, Refrigerator, Washer, Dryer, Tank Water Heater, Utility Connections for Electric Range, Utility Connections for Electric Oven, Utility Connections for Electric Dryer
Laundry Washer Hookup
Exterior
Exterior Feature Rain Gutters, Professional Landscaping
Garage Spaces 1.0
Community Features Shopping, Park, Walk/Jog Trails, Golf, Medical Facility, Highway Access, House of Worship, Public School
Utilities Available for Electric Range, for Electric Oven, for Electric Dryer, Washer Hookup
Roof Type Shingle
Total Parking Spaces 2
Garage Yes
Building
Lot Description Wooded
Foundation Concrete Perimeter
Sewer Public Sewer
Water Public
Others
Senior Community false
Read Less
Bought with Scott McGee • RE/MAX Properties
GET MORE INFORMATION




