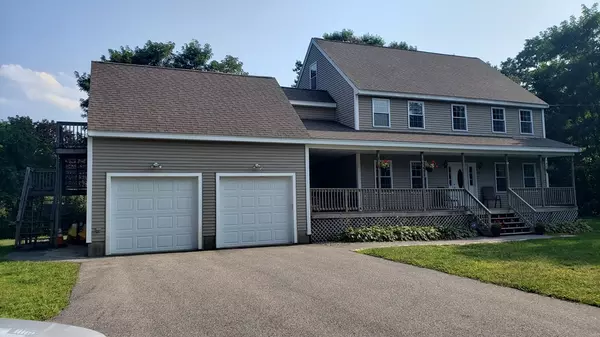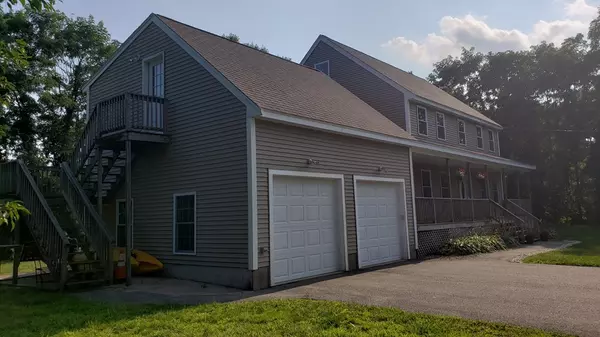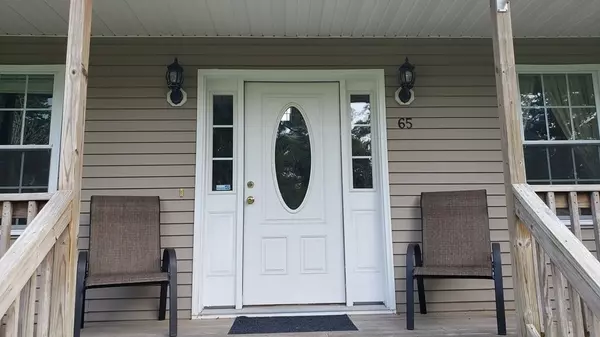For more information regarding the value of a property, please contact us for a free consultation.
65 Pike St Salisbury, MA 01952
Want to know what your home might be worth? Contact us for a FREE valuation!

Our team is ready to help you sell your home for the highest possible price ASAP
Key Details
Sold Price $690,000
Property Type Single Family Home
Sub Type Single Family Residence
Listing Status Sold
Purchase Type For Sale
Square Footage 2,177 sqft
Price per Sqft $316
MLS Listing ID 72951529
Sold Date 04/25/22
Style Colonial
Bedrooms 3
Full Baths 2
Half Baths 1
HOA Y/N false
Year Built 2008
Annual Tax Amount $5,945
Tax Year 2021
Lot Size 0.620 Acres
Acres 0.62
Property Description
A wonderful opportunity to own one of the greatest homes in Salisbury, MA. This recently-built home (2008) includes an owned solar photovoltaic system that generates over 100% of the electricity needs of the home. Excess power is purchased by the electric utility so that the net result is monthly revenue and free electricity year round. Minutes away from beaches, this home provides quick and easy access to beautiful public beaches along the ocean. Minutes away from Duty Free Shopping, easy access to highways, 45 minutes from Boston and 20 minutes to Portsmouth, NH. This well maintained home has central HVAC, a finished basement den, an oversized 2 car garage, a large fully equipped kitchen, and light and airy rooms. The heat, water heater, and dryer are powered by clean Natural Gas. There are unfinished spaces in the third floor as well as large unfinished room over the garage with a separate outside entrance. The lot is zoned residential/multi-family/Commercial for flexibility.
Location
State MA
County Essex
Zoning LM-A
Direction Route 286/Pike Street home will be the second house on the left
Rooms
Basement Full, Partially Finished, Walk-Out Access, Concrete
Primary Bedroom Level Second
Dining Room Open Floorplan
Kitchen Closet/Cabinets - Custom Built, Balcony / Deck, Open Floorplan, Recessed Lighting, Gas Stove, Peninsula
Interior
Heating Central, Forced Air, Natural Gas, ENERGY STAR Qualified Equipment
Cooling Central Air, Dual, ENERGY STAR Qualified Equipment
Flooring Tile, Carpet, Hardwood
Appliance Range, Microwave, ENERGY STAR Qualified Refrigerator, ENERGY STAR Qualified Dryer, ENERGY STAR Qualified Dishwasher, ENERGY STAR Qualified Washer, Range - ENERGY STAR, Oven - ENERGY STAR, Other, Gas Water Heater, Tank Water Heater
Laundry Electric Dryer Hookup, Gas Dryer Hookup, Washer Hookup, First Floor
Exterior
Exterior Feature Balcony, Kennel
Garage Spaces 2.0
Fence Fenced/Enclosed, Fenced
Community Features Public Transportation, Shopping, Tennis Court(s), Park, Walk/Jog Trails, Medical Facility, Laundromat, Bike Path, Conservation Area, Highway Access, House of Worship, Marina, Private School, Public School, T-Station
Waterfront Description Beach Front, Ocean, 1 to 2 Mile To Beach, Beach Ownership(Public)
Roof Type Shingle
Total Parking Spaces 6
Garage Yes
Building
Lot Description Cleared, Level
Foundation Concrete Perimeter
Sewer Private Sewer
Water Public
Schools
Elementary Schools Salisbury
Middle Schools Triton Ms
High Schools Triton Hs
Others
Acceptable Financing Contract
Listing Terms Contract
Read Less
Bought with Vayia Makris • Century 21 North East



