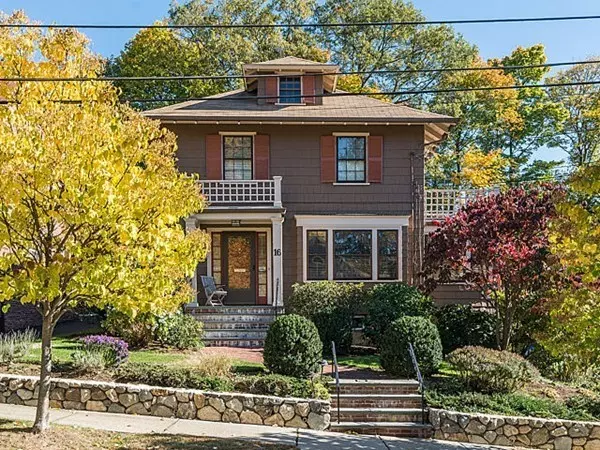For more information regarding the value of a property, please contact us for a free consultation.
16 Commonwealth Park Newton, MA 02459
Want to know what your home might be worth? Contact us for a FREE valuation!

Our team is ready to help you sell your home for the highest possible price ASAP
Key Details
Sold Price $1,810,000
Property Type Single Family Home
Sub Type Single Family Residence
Listing Status Sold
Purchase Type For Sale
Square Footage 2,792 sqft
Price per Sqft $648
Subdivision Newton Center
MLS Listing ID 72944893
Sold Date 04/26/22
Style Colonial
Bedrooms 4
Full Baths 2
Half Baths 1
HOA Y/N false
Year Built 1930
Annual Tax Amount $11,723
Tax Year 2022
Lot Size 6,969 Sqft
Acres 0.16
Property Description
Traditional colonial in premier neighborhood located minutes from Newton Centre on beautiful tree-lined st.This home features a formal entry, fireplaced living room with adjacent sunroom or home office, formal dining room, & updated stainless and granite kitchen with gas cooking, double wall ovens & breakfast counter. Glassed door leads to an adjacent sun-drenched family room with access to a charming brick patio and private fenced yard. Second floor has large primary bedroom with coffered ceiling, en-suite bath with separate shower & dressing room and 3 additional bedrooms. Hi-efficiency boiler &hot water heater installed in 2018; New 50 yr. roof , deck and solar panels in 2019 (no electric bill/$900+/-/yr. income). Wood floors, irrigation system, new insulation, & Central Air are just a few of the amenities.This sought-after neighborhood provides easy access to schools, library,restaurants,shops,and Boston/Airport by MA Pike or MBTA Green Line -Newton Centre Offers Due Monday 10am
Location
State MA
County Middlesex
Area Newton Center
Zoning Rsdntl 2
Direction Street is off Commonwealth Ave. between Walnut and Cedar Sts. near Newton City Hall
Rooms
Family Room Closet/Cabinets - Custom Built, French Doors, Recessed Lighting
Basement Full, Partially Finished, Walk-Out Access, Interior Entry
Primary Bedroom Level Second
Dining Room Flooring - Wood, Window(s) - Bay/Bow/Box
Kitchen Flooring - Wood, Countertops - Stone/Granite/Solid, Open Floorplan, Recessed Lighting, Stainless Steel Appliances
Interior
Interior Features Ceiling Fan(s), Closet, Closet/Cabinets - Custom Built, Dressing Room, Recessed Lighting, Office, Foyer, Play Room, Central Vacuum, Wired for Sound, Internet Available - Broadband
Heating Baseboard, Hot Water, Natural Gas
Cooling Central Air
Flooring Wood, Tile, Carpet, Stone / Slate, Flooring - Wall to Wall Carpet, Flooring - Stone/Ceramic Tile
Fireplaces Number 1
Fireplaces Type Living Room
Appliance Oven, Dishwasher, Disposal, Indoor Grill, Countertop Range, Refrigerator, Washer, Dryer, Range Hood, Gas Water Heater, Utility Connections for Gas Range, Utility Connections for Gas Dryer, Utility Connections for Electric Dryer
Laundry Gas Dryer Hookup, Washer Hookup, In Basement
Exterior
Exterior Feature Rain Gutters, Sprinkler System
Garage Spaces 1.0
Fence Fenced
Community Features Public Transportation, Shopping, Park, Medical Facility, Highway Access
Utilities Available for Gas Range, for Gas Dryer, for Electric Dryer, Washer Hookup
Roof Type Shingle
Total Parking Spaces 3
Garage Yes
Building
Foundation Concrete Perimeter
Sewer Public Sewer
Water Public
Architectural Style Colonial
Schools
Elementary Schools Mason Rice
Middle Schools Brown
High Schools Newton South
Others
Senior Community false
Read Less
Bought with David Mackie • Coldwell Banker Realty - Boston



