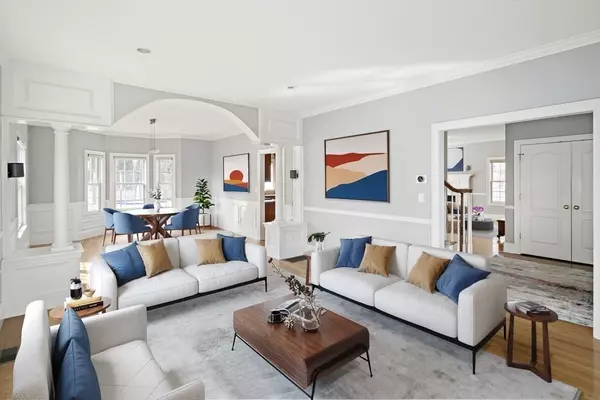For more information regarding the value of a property, please contact us for a free consultation.
4 Colonial Drive Arlington, MA 02474
Want to know what your home might be worth? Contact us for a FREE valuation!

Our team is ready to help you sell your home for the highest possible price ASAP
Key Details
Sold Price $1,865,000
Property Type Single Family Home
Sub Type Single Family Residence
Listing Status Sold
Purchase Type For Sale
Square Footage 2,940 sqft
Price per Sqft $634
Subdivision Kelwyn Manor
MLS Listing ID 72953594
Sold Date 04/27/22
Style Colonial
Bedrooms 4
Full Baths 2
Half Baths 1
Year Built 2009
Annual Tax Amount $15,427
Tax Year 2022
Lot Size 8,276 Sqft
Acres 0.19
Property Description
Rare 2009 colonial in East Arlington's Kelwyn Manor, active community, pvt playground, park, & beach on the edge of Spy Pond. Thoughtfully designed, enter family room w/ gas f/p & breakfast/sitting area blanketed w/ light, picture windows, cath ceil, & skylights. Slider to rear dk & fenced yard. Open kit w/ views of yard, island, granite, SS apps incl Viking stove, microwave, & Samsung smart refrigerator. Sun-drenched DR & LR have custom woodwork, windows & complete this level. 2nd level has 4 B & 2 B, both w/ double vanities. Primary suite incl picture windows, WIC, & bath w/ tub & sep. shower. The attic has potential as well as a 1813 sq/ft LL w/ 8' ceilings.Transform into play area/gym/media room. Total sq/ft >4900. Expanded dk incl outdoor f/p. Yd has housed skating rink, trampoline, & is a haven for the young. A studio w/ elec, wd floors, sliding door & dk great for artists, office, or kids. Closets & storage make for easy living. This grand home awaits your finishing touches.
Location
State MA
County Middlesex
Area East Arlington
Zoning res
Direction Off of Lake Street
Rooms
Family Room Bathroom - Half, Walk-In Closet(s), Flooring - Hardwood, Open Floorplan, Recessed Lighting
Basement Full, Interior Entry, Unfinished
Primary Bedroom Level Second
Dining Room Flooring - Hardwood, Window(s) - Bay/Bow/Box, Archway, Crown Molding
Kitchen Flooring - Hardwood, Countertops - Stone/Granite/Solid, Kitchen Island, Open Floorplan, Recessed Lighting, Stainless Steel Appliances, Lighting - Pendant
Interior
Interior Features Cathedral Ceiling(s), Dining Area, Sitting Room
Heating Central, Forced Air
Cooling Central Air, Window Unit(s)
Flooring Wood, Tile, Carpet
Fireplaces Number 1
Fireplaces Type Family Room
Appliance Range, Dishwasher, Disposal, Microwave, Refrigerator, Washer, Dryer
Laundry Second Floor
Exterior
Garage Spaces 2.0
Fence Fenced
Community Features Park, Walk/Jog Trails, Bike Path
Waterfront Description Beach Front, Lake/Pond, 0 to 1/10 Mile To Beach, Beach Ownership(Private)
Roof Type Shingle
Total Parking Spaces 2
Garage Yes
Building
Foundation Concrete Perimeter
Sewer Public Sewer
Water Public
Read Less
Bought with John and Maria Reilly • JMR Real Estate Group LLC



