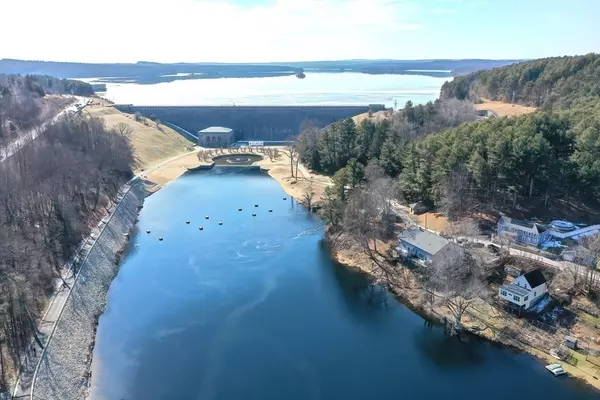For more information regarding the value of a property, please contact us for a free consultation.
285 Grove St Clinton, MA 01510
Want to know what your home might be worth? Contact us for a FREE valuation!

Our team is ready to help you sell your home for the highest possible price ASAP
Key Details
Sold Price $490,000
Property Type Single Family Home
Sub Type Single Family Residence
Listing Status Sold
Purchase Type For Sale
Square Footage 1,955 sqft
Price per Sqft $250
MLS Listing ID 72945241
Sold Date 04/28/22
Style Garrison
Bedrooms 3
Full Baths 2
Year Built 1900
Annual Tax Amount $3,969
Tax Year 2021
Lot Size 0.460 Acres
Acres 0.46
Property Description
This Really Charming Updated Oasis is waiting for a new family. Move-In Ready. Meticulously Maintained. Relaxing 3 Bedroom. 2 Beautiful Clean Bathroom. Kitchen with Quite Elegant Granite Countertops; Cherry Cabinets; Crisp Energy Star Stainless Steel Appliances. Lit Open Floor Plan Living and Dining Room. Gleaming Hardwood Floors Sweep Through. Just Completed Inviting Attic for Extra Room, which Can Be Used as an Office, Play Room, i.e., You Name It. Custom-Made Blinds. Flattering Recessed Lighting. Central A/C (2019). Driveway and Stone Wall (2021). Solar Panel (2020). 200 Amps Electrical Panel. Buderus Boiler. Peaceful Views of the Wachusett Dam/ Reservoir. Detached 2 Car Garage. One Small Garage, Attached. Clean Basement. This Stunning Dwelling Has a Lot of Storage. Unwind in this lovely backyard with above ground swimming pool (2020).
Location
State MA
County Worcester
Zoning R
Direction GPS
Rooms
Basement Full, Walk-Out Access, Interior Entry, Concrete, Unfinished
Primary Bedroom Level First
Dining Room Flooring - Hardwood, Open Floorplan, Lighting - Overhead, Crown Molding
Kitchen Flooring - Hardwood, Dining Area, Pantry, Countertops - Stone/Granite/Solid, Cabinets - Upgraded, Exterior Access, Recessed Lighting, Stainless Steel Appliances
Interior
Interior Features Bonus Room
Heating Baseboard, Oil
Cooling Central Air
Flooring Tile, Carpet, Hardwood
Appliance Range, Dishwasher, Disposal, Microwave, Refrigerator, Washer/Dryer, Oil Water Heater, Tank Water Heater, Utility Connections for Electric Range, Utility Connections for Electric Oven, Utility Connections for Electric Dryer
Laundry Flooring - Wall to Wall Carpet, Recessed Lighting, Walk-in Storage, In Basement
Exterior
Exterior Feature Rain Gutters, Stone Wall
Garage Spaces 2.0
Fence Fenced/Enclosed, Fenced
Pool Above Ground
Community Features Public Transportation, Shopping, Park, Medical Facility, Conservation Area, Highway Access, House of Worship, Public School, Other
Utilities Available for Electric Range, for Electric Oven, for Electric Dryer
Waterfront Description Waterfront, Walk to, Public, Other (See Remarks)
View Y/N Yes
View City View(s), Scenic View(s)
Roof Type Shingle
Total Parking Spaces 2
Garage Yes
Private Pool true
Building
Lot Description Corner Lot, Wooded, Other
Foundation Block, Other
Sewer Public Sewer
Water Public
Read Less
Bought with Marlene Wise • Coldwell Banker Realty - Canton



