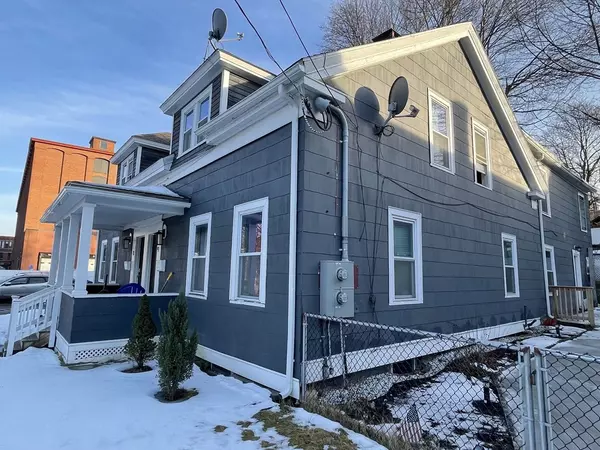For more information regarding the value of a property, please contact us for a free consultation.
9-11 Union St Clinton, MA 01510
Want to know what your home might be worth? Contact us for a FREE valuation!

Our team is ready to help you sell your home for the highest possible price ASAP
Key Details
Sold Price $510,000
Property Type Multi-Family
Sub Type 2 Family - 2 Units Side by Side
Listing Status Sold
Purchase Type For Sale
Square Footage 3,450 sqft
Price per Sqft $147
MLS Listing ID 72949673
Sold Date 04/26/22
Bedrooms 7
Full Baths 4
Year Built 1900
Annual Tax Amount $5,328
Tax Year 2021
Lot Size 7,840 Sqft
Acres 0.18
Property Description
GROUP SHOWING CANCELLED/ SELLER ACCPETED AN OFFER. Looking for an actually beautiful side by side income residence, search no further! Both units have quite spacious and inviting layouts. Unit 1 has a really beautiful family room and dining room combo. Inviting kitchen with SS appliances, crisp quartz counter and white cabinets. Warm Living room and a full clean bathroom. Upstairs with 3 good sized relaxing bedrooms, another full bath, and a bonus room. Unit 2: First floor has a family room, dining room, kitchen with white cabinets, a bedroom, and a full bath. 2nd floor has 3 bedrooms and a full bath. Left Side was guttered 4 years ago. Both units have plenty of off street parking. Common space in the yard is ideal for outdoor entertaining. Close proximity to schools, and major routes. Endless Potential, Location, condition and appeal make this dwelling shine. This might be your investment opportunity.
Location
State MA
County Worcester
Zoning ------
Direction Main St to Union St.
Rooms
Basement Full, Interior Entry, Dirt Floor, Concrete
Interior
Interior Features Unit 1(Ceiling Fans, Stone/Granite/Solid Counters, Upgraded Cabinets, Upgraded Countertops, Bathroom with Shower Stall, Bathroom With Tub, Open Floor Plan, Slider, Other (See Remarks)), Unit 2(Ceiling Fans, Bathroom with Shower Stall, Bathroom With Tub, Other (See Remarks)), Unit 1 Rooms(Kitchen, Living RM/Dining RM Combo, Other (See Remarks)), Unit 2 Rooms(Living Room, Dining Room, Kitchen)
Heating Unit 1(Forced Air, Oil), Unit 2(Forced Air, Oil)
Cooling Unit 1(None), Unit 2(None)
Flooring Vinyl, Carpet, Laminate, Hardwood, Other, Unit 2(Wall to Wall Carpet)
Appliance Unit 1(Range, Dishwasher, Disposal, Microwave, Refrigerator, Washer, Dryer, Vent Hood), Unit 2(Range, Microwave, Refrigerator, Washer / Dryer Combo, Vent Hood), Gas Water Heater, Tank Water Heater, Utility Connections for Gas Range, Utility Connections for Gas Oven, Utility Connections for Electric Dryer
Laundry Washer Hookup, Unit 1 Laundry Room, Unit 2 Laundry Room
Exterior
Exterior Feature Rain Gutters, Storage, Varies per Unit, Stone Wall, Other, Unit 1 Balcony/Deck
Fence Fenced/Enclosed, Fenced
Community Features Public Transportation, Shopping, Park, Medical Facility, Highway Access, House of Worship, Public School, Other
Utilities Available for Gas Range, for Gas Oven, for Electric Dryer, Washer Hookup
Roof Type Shingle
Total Parking Spaces 6
Garage No
Building
Lot Description Level, Other
Story 4
Foundation Stone
Sewer Public Sewer
Water Public
Read Less
Bought with Marcia Pessanha • RE/MAX Executive Realty



