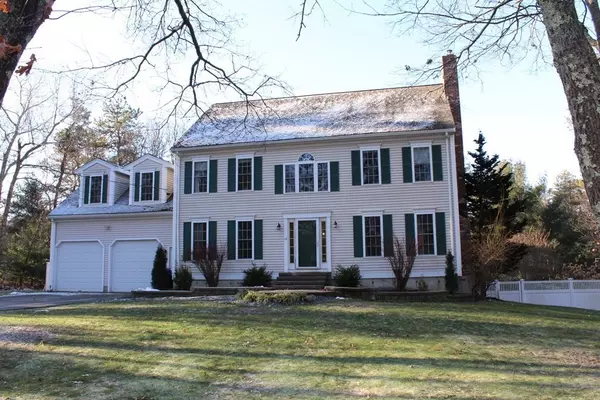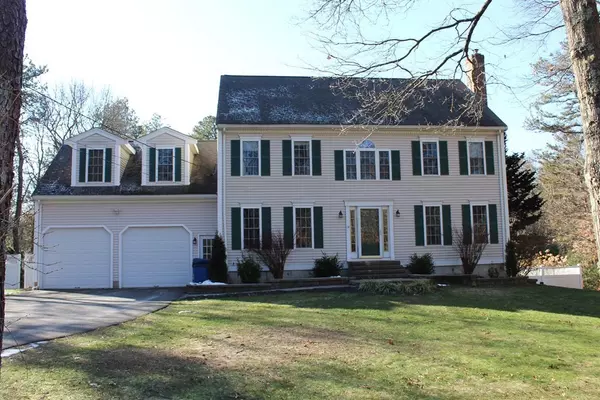For more information regarding the value of a property, please contact us for a free consultation.
14 West Vaughan St Lakeville, MA 02347
Want to know what your home might be worth? Contact us for a FREE valuation!

Our team is ready to help you sell your home for the highest possible price ASAP
Key Details
Sold Price $759,900
Property Type Single Family Home
Sub Type Single Family Residence
Listing Status Sold
Purchase Type For Sale
Square Footage 3,687 sqft
Price per Sqft $206
MLS Listing ID 72933115
Sold Date 04/29/22
Style Colonial
Bedrooms 4
Full Baths 2
Half Baths 1
HOA Y/N false
Year Built 2000
Annual Tax Amount $7,468
Tax Year 2021
Lot Size 1.610 Acres
Acres 1.61
Property Description
This Beautiful Colonial offers 4 levels of living space including a finished walkout basement, finished walk up third floor-double bonus room, as well as a finished family room above the garage-great for entertaining / hosting guests. The custom kitchen features stainless steel appliances, kitchen island w/ dining area. Family room w/ warming pellet stove. Master bedroom-bathroom with jacuzzi tub & custom tile shower. Also features a very private, wooded backyard / outdoor entertainment space starting with a large 3 season room overlooking the backyard, Trex deck w/ retractable awning, custom stone patio, circular firepit, Saltwater Inground Pool w/ stamped concrete surround. Also including an irrigation system, water filtration system. Neighborhood setting is perfectly situated near the commuter rail, highway, golf courses, shopping, restaurants, town pond w/ beach. This amazing home will not disappoint w/ all the space / flexibility it has to offer! Visit, You Won't Be Disappointed!
Location
State MA
County Plymouth
Zoning Res
Direction Rhode Island Rd to West Vaughan Street - House on the Right - Watch for Signs...
Rooms
Family Room Flooring - Hardwood, Open Floorplan
Basement Full, Partially Finished, Walk-Out Access
Primary Bedroom Level Second
Dining Room Flooring - Hardwood, Lighting - Pendant
Kitchen Bathroom - Half, Flooring - Stone/Ceramic Tile, Dining Area, Pantry, Kitchen Island, Breakfast Bar / Nook, Open Floorplan, Slider, Stainless Steel Appliances
Interior
Heating Baseboard, Oil
Cooling Central Air
Flooring Tile, Carpet, Hardwood
Fireplaces Number 1
Fireplaces Type Family Room
Appliance Range, Dishwasher, Microwave, Oil Water Heater, Utility Connections for Electric Range, Utility Connections for Electric Dryer
Laundry Bathroom - Half, First Floor
Exterior
Exterior Feature Rain Gutters, Storage, Professional Landscaping, Sprinkler System, Garden
Garage Spaces 2.0
Fence Fenced/Enclosed, Fenced
Pool In Ground
Community Features Public Transportation, Shopping, Pool, Park, Walk/Jog Trails, Stable(s), Golf, Medical Facility, Highway Access, House of Worship, Private School, Public School, T-Station, University
Utilities Available for Electric Range, for Electric Dryer
Waterfront Description Beach Front, Lake/Pond, 3/10 to 1/2 Mile To Beach, Beach Ownership(Public)
View Y/N Yes
View Scenic View(s)
Roof Type Shingle
Total Parking Spaces 5
Garage Yes
Private Pool true
Building
Lot Description Corner Lot, Wooded, Easements, Cleared, Level
Foundation Concrete Perimeter
Sewer Private Sewer
Water Private
Others
Senior Community false
Acceptable Financing Contract
Listing Terms Contract
Read Less
Bought with Anthony Ruggiero • Keller Williams Elite



