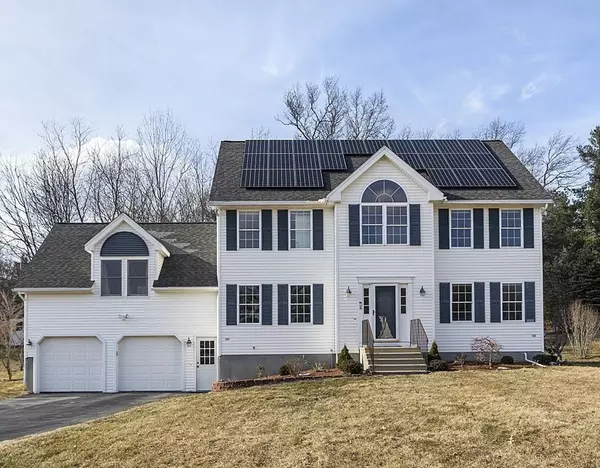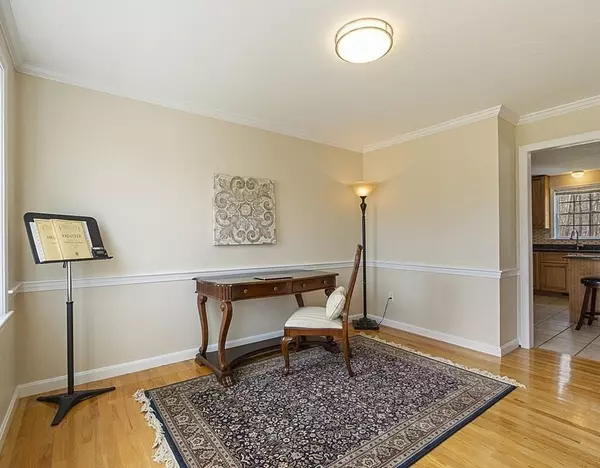For more information regarding the value of a property, please contact us for a free consultation.
16 Morrison Lane Westford, MA 01886
Want to know what your home might be worth? Contact us for a FREE valuation!

Our team is ready to help you sell your home for the highest possible price ASAP
Key Details
Sold Price $1,100,000
Property Type Single Family Home
Sub Type Single Family Residence
Listing Status Sold
Purchase Type For Sale
Square Footage 3,523 sqft
Price per Sqft $312
Subdivision Greystone Estates
MLS Listing ID 72953362
Sold Date 05/02/22
Style Colonial
Bedrooms 4
Full Baths 3
HOA Y/N false
Year Built 1999
Annual Tax Amount $11,595
Tax Year 2022
Lot Size 0.600 Acres
Acres 0.6
Property Description
Fantastic Greystone Estates Colonial! Enjoy the flexible floor plan of a sun-filled home with high ceilings and gleaming HW floors. Family room with cathedral ceiling and a gas FP offers a wonderful gathering space. The renovated kitchen, great for cooking and entertaining, includes a center island, premium cabinetry, SS appliances, granite counters and tile backsplash. French doors separate the formal dining and living rooms with a touch of class. First-floor office nicely appointed with crown molding and chair rail. Convenient first floor full bath. On 2nd floor, the main bedroom has a large bath, walk-in closet, and HW floors. Three other spacious bedrooms have ample closet space and HW floors. The 933 sqft of finished basement is a bonus. A walk up third floor attic allows potential for expansion. Seller owned solar panels support the near zero electricity costs. Located on a premium lot with privacy, and close to Miller School, Rt 3, walking trails and ball fields.
Location
State MA
County Middlesex
Zoning RA
Direction Groton Rd to Russells Way to Morrison Lane
Rooms
Family Room Cathedral Ceiling(s), Ceiling Fan(s), Closet, Flooring - Hardwood, Recessed Lighting
Basement Full, Partially Finished, Garage Access, Sump Pump
Primary Bedroom Level Second
Dining Room Flooring - Hardwood, French Doors, Wainscoting, Lighting - Overhead, Crown Molding
Kitchen Closet, Flooring - Stone/Ceramic Tile, Pantry, Countertops - Stone/Granite/Solid, Countertops - Upgraded, Kitchen Island, Cabinets - Upgraded, Deck - Exterior, Exterior Access, Recessed Lighting, Slider, Stainless Steel Appliances, Gas Stove, Lighting - Overhead
Interior
Interior Features Chair Rail, Lighting - Overhead, Crown Molding, Closet, Wet bar, Open Floor Plan, Recessed Lighting, Home Office, Bonus Room
Heating Forced Air, Natural Gas
Cooling Central Air
Flooring Tile, Laminate, Hardwood, Flooring - Hardwood, Flooring - Laminate
Fireplaces Number 1
Fireplaces Type Family Room
Appliance Range, Dishwasher, Microwave, Refrigerator, Washer, Dryer, Gas Water Heater, Tank Water Heater, Utility Connections for Gas Range, Utility Connections for Gas Oven, Utility Connections for Gas Dryer
Laundry Dryer Hookup - Gas, Washer Hookup, In Basement
Exterior
Exterior Feature Rain Gutters, Storage, Sprinkler System
Garage Spaces 2.0
Community Features Shopping, Walk/Jog Trails, Golf, Bike Path, Conservation Area, Highway Access, House of Worship, Public School
Utilities Available for Gas Range, for Gas Oven, for Gas Dryer, Washer Hookup
Roof Type Shingle, Other
Total Parking Spaces 6
Garage Yes
Building
Lot Description Easements
Foundation Concrete Perimeter
Sewer Private Sewer
Water Public
Schools
Elementary Schools Miller/Day
Middle Schools Stony Brook
High Schools Westford Acad
Others
Senior Community false
Read Less
Bought with Zahra Zoglauer • Berkshire Hathaway HomeServices Commonwealth Real Estate
GET MORE INFORMATION




