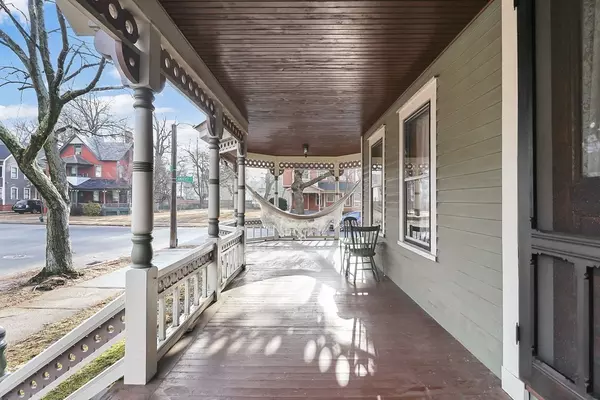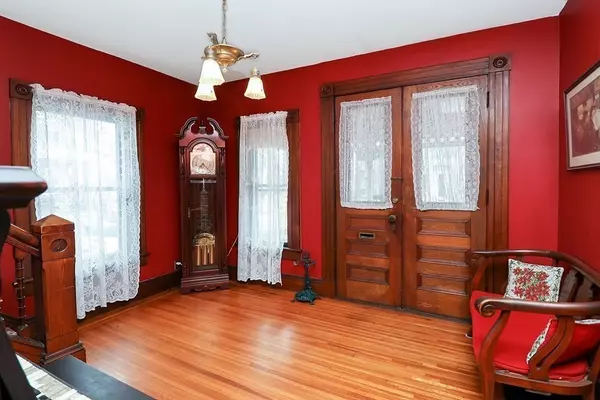For more information regarding the value of a property, please contact us for a free consultation.
4 Lafayette Street Springfield, MA 01109
Want to know what your home might be worth? Contact us for a FREE valuation!

Our team is ready to help you sell your home for the highest possible price ASAP
Key Details
Sold Price $227,000
Property Type Single Family Home
Sub Type Single Family Residence
Listing Status Sold
Purchase Type For Sale
Square Footage 1,848 sqft
Price per Sqft $122
Subdivision Mcknight
MLS Listing ID 72954703
Sold Date 05/03/22
Style Victorian, Queen Anne
Bedrooms 4
Full Baths 1
Year Built 1892
Annual Tax Amount $2,100
Tax Year 2021
Lot Size 4,356 Sqft
Acres 0.1
Property Description
Formerly known as the "Breck House" this circa 1892, Victorian is located in a National Register Historic District. You will enter through the original double door front entry. The spacious foyer offers period split staircase with landing leaded glass window, crown molding and natural wood floors & woodwork. The Palor has working wall scones and opens to the formal Dining Room with wood burning fireplace & wall sconces. The well done first floor Sunroom is charming with Bradbury & Bradbury papered walls & ceiling. Kitchen with original pantry offers good storage. The second floor provides a front room that serves adequately as a Bedroom or Office and opens to a small second level porch. The Primary Bedroom is good size with closet & wall scones. Two additional Bedrooms complete the sleeping quarters. The third floor offers expansion possibilities.
Location
State MA
County Hampden
Zoning R1
Direction off St. James Avenue
Rooms
Basement Interior Entry, Bulkhead, Concrete
Primary Bedroom Level Second
Dining Room Flooring - Wood, Lighting - Sconce, Lighting - Overhead, Crown Molding
Kitchen Ceiling Fan(s), Flooring - Wood, Pantry, Countertops - Stone/Granite/Solid, French Doors, Exterior Access, Gas Stove
Interior
Interior Features Closet, Lighting - Overhead, Crown Molding, Lighting - Sconce, Entrance Foyer, Sun Room
Heating Forced Air, Humidity Control, Natural Gas
Cooling None
Flooring Wood, Tile, Vinyl, Flooring - Wood
Fireplaces Number 1
Fireplaces Type Dining Room
Appliance Range, Dishwasher, Disposal, Refrigerator, Dryer, Gas Water Heater, Tank Water Heater, Utility Connections for Gas Range, Utility Connections for Gas Dryer
Laundry Gas Dryer Hookup, Exterior Access, Washer Hookup, In Basement
Exterior
Exterior Feature Rain Gutters
Garage Spaces 1.0
Community Features Public Transportation, Highway Access, Public School, Sidewalks
Utilities Available for Gas Range, for Gas Dryer, Washer Hookup
Roof Type Shingle, Slate
Total Parking Spaces 1
Garage Yes
Building
Lot Description Corner Lot, Level
Foundation Brick/Mortar
Sewer Public Sewer
Water Public
Architectural Style Victorian, Queen Anne
Schools
Elementary Schools Samuel Bowles
Middle Schools Van Sickle
High Schools School Choice
Read Less
Bought with The Team • ROVI Homes



