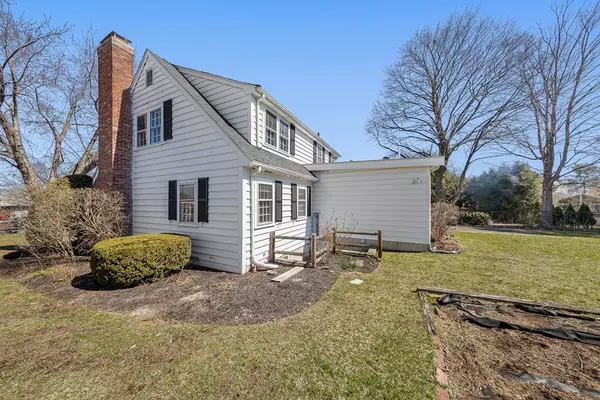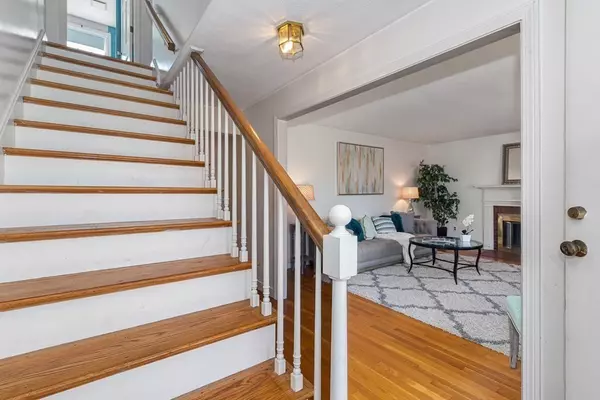For more information regarding the value of a property, please contact us for a free consultation.
115 Spy Pond Pkwy Arlington, MA 02474
Want to know what your home might be worth? Contact us for a FREE valuation!

Our team is ready to help you sell your home for the highest possible price ASAP
Key Details
Sold Price $1,527,000
Property Type Single Family Home
Sub Type Single Family Residence
Listing Status Sold
Purchase Type For Sale
Square Footage 3,125 sqft
Price per Sqft $488
Subdivision Kelwyn Manor
MLS Listing ID 72960205
Sold Date 05/03/22
Style Cape
Bedrooms 4
Full Baths 2
Half Baths 1
Year Built 1963
Annual Tax Amount $10,573
Tax Year 2022
Lot Size 8,712 Sqft
Acres 0.2
Property Description
Welcome to Kelwyn Manor! Be a part of one of the most desirable neighborhoods in Arlington. Enjoy boating, fishing and neighborhood events held at the private park along the shores of Spy Pond. This well-loved custom-built home with beautiful views of Spy Pond consists of 10 rooms, 4 bedrooms, 2.5 baths and garage parking. First floor features a sun filled open floor plan with kitchen & family room overlooking a large nicely landscaped yard; a spacious living room with fireplace and picture window views of Spy Pond; a bright and cozy sunroom/den with fireplace; a formal dining room; master bedroom with double closet; an office or 5th bedroom option; and a full bath with a jacuzzi tub. Second floor has 3-bedrooms and a full bath. Large lower-level space with a fireplace and ¾ bath has unlimited possibilities. Outstanding location close to the Capitol Theater, restaurants, Minuteman Bike Path, and the Alewife "T".
Location
State MA
County Middlesex
Area East Arlington
Zoning R1
Direction Lake St. to Colonial Drive left on Roanoke and right on Spy Pond Pkwy.
Rooms
Family Room Ceiling Fan(s), Flooring - Hardwood, Open Floorplan, Recessed Lighting
Basement Full, Partially Finished, Walk-Out Access, Interior Entry
Primary Bedroom Level First
Dining Room Flooring - Hardwood, Window(s) - Bay/Bow/Box, Chair Rail, Wainscoting, Lighting - Overhead
Kitchen Ceiling Fan(s), Flooring - Hardwood, Dining Area, Kitchen Island, Dryer Hookup - Electric, Exterior Access, Open Floorplan, Washer Hookup
Interior
Interior Features Ceiling Fan(s), Closet, Open Floor Plan, Bathroom - 3/4, Closet - Cedar, Home Office, Sitting Room, Play Room
Heating Baseboard, Natural Gas, Fireplace
Cooling Wall Unit(s)
Flooring Tile, Hardwood, Flooring - Hardwood, Flooring - Stone/Ceramic Tile
Fireplaces Number 3
Fireplaces Type Living Room
Appliance Range, Dishwasher, Disposal, Refrigerator, Washer, Dryer, Gas Water Heater, Tank Water Heater, Utility Connections for Gas Range, Utility Connections for Electric Dryer
Laundry Electric Dryer Hookup, Washer Hookup, First Floor
Exterior
Exterior Feature Rain Gutters, Storage, Professional Landscaping
Garage Spaces 1.0
Community Features Public Transportation, Shopping, Park, Bike Path, Highway Access, Public School, T-Station
Utilities Available for Gas Range, for Electric Dryer, Washer Hookup
Roof Type Shingle, Rubber
Total Parking Spaces 2
Garage Yes
Building
Lot Description Cleared, Level
Foundation Concrete Perimeter
Sewer Public Sewer
Water Public
Schools
Elementary Schools Hardy
Middle Schools Ottoson
High Schools Arlington
Read Less
Bought with Savenor Berkery Group • Compass



