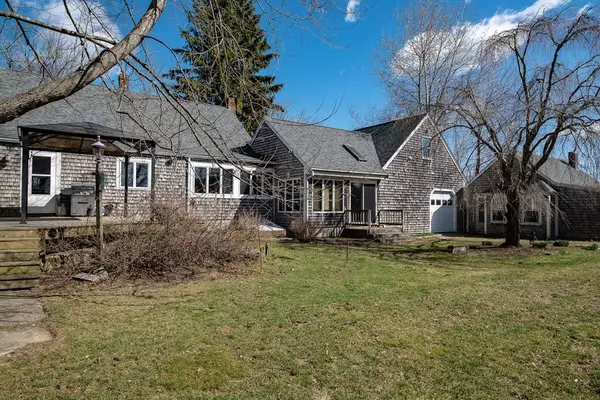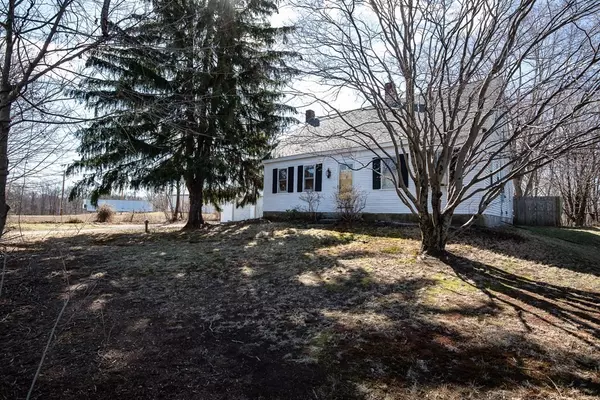For more information regarding the value of a property, please contact us for a free consultation.
1053 Tremont St Dighton, MA 02764
Want to know what your home might be worth? Contact us for a FREE valuation!

Our team is ready to help you sell your home for the highest possible price ASAP
Key Details
Sold Price $450,000
Property Type Single Family Home
Sub Type Single Family Residence
Listing Status Sold
Purchase Type For Sale
Square Footage 1,557 sqft
Price per Sqft $289
MLS Listing ID 72959249
Sold Date 05/06/22
Style Cape, Farmhouse
Bedrooms 3
Full Baths 2
Year Built 1870
Annual Tax Amount $4,239
Tax Year 2021
Lot Size 0.500 Acres
Acres 0.5
Property Description
Showings ONLY are Temporarily suspended after 12 noon 4-11-22, Please send your offers. Check out the Sunrises and Sunsets from this Farm house updated in approximately 1996 on 1/2 Acre of land with farm behind and on one side allow you to enjoy a variety of Song Birds, and other wildlife. 3/4 Bedrooms, Two Full baths with one being a Main/Primary Suite Bath, Oversized Two Car Garage with full interior walkup attic for potential additional family/game room. Two Bedrooms to choose as the Primary, one is the Main Suite on the first floor with full bath. Large Patio area is just off the kitchen. A warm fire can be enjoyed in the open floor plan from the family room, Kitchen or Dining rooms. The property could be a huge Bonus for handy-people! There is with the large shed (originally a garage) that has been heated in the past by a wood stove. The Shed has plenty of windows and work areas with work benches. The back yard has several gardens including an enclosed vegetable garden.
Location
State MA
County Bristol
Zoning R1
Direction Please use GPS: Rt 44 Winthrop to Williams to Tremont or Rt 138 to Tremont
Rooms
Family Room Wood / Coal / Pellet Stove, Flooring - Hardwood, Exterior Access, High Speed Internet Hookup, Lighting - Overhead
Primary Bedroom Level Main
Dining Room Flooring - Hardwood
Kitchen Bathroom - Full, Closet/Cabinets - Custom Built, Flooring - Hardwood, Dining Area, Balcony / Deck, Pantry, Country Kitchen, Exterior Access, Open Floorplan, Peninsula
Interior
Interior Features Internet Available - Broadband
Heating Central, Oil, Wood Stove
Cooling Window Unit(s)
Flooring Wood, Tile, Vinyl
Appliance Range, Dishwasher, Refrigerator, Washer, Dryer, Oil Water Heater, Tank Water Heaterless, Utility Connections for Electric Oven, Utility Connections for Electric Dryer
Laundry Bathroom - Full, Closet/Cabinets - Custom Built, Exterior Access, First Floor, Washer Hookup
Exterior
Exterior Feature Rain Gutters, Storage, Garden
Garage Spaces 2.0
Community Features House of Worship, Private School, Public School
Utilities Available for Electric Oven, for Electric Dryer, Washer Hookup
Roof Type Shingle
Total Parking Spaces 5
Garage Yes
Building
Lot Description Cleared, Level
Foundation Stone, Irregular, Other
Sewer Private Sewer
Water Public
Others
Acceptable Financing Contract
Listing Terms Contract
Read Less
Bought with Sally Thayer • Blu Sky Real Estate
GET MORE INFORMATION




