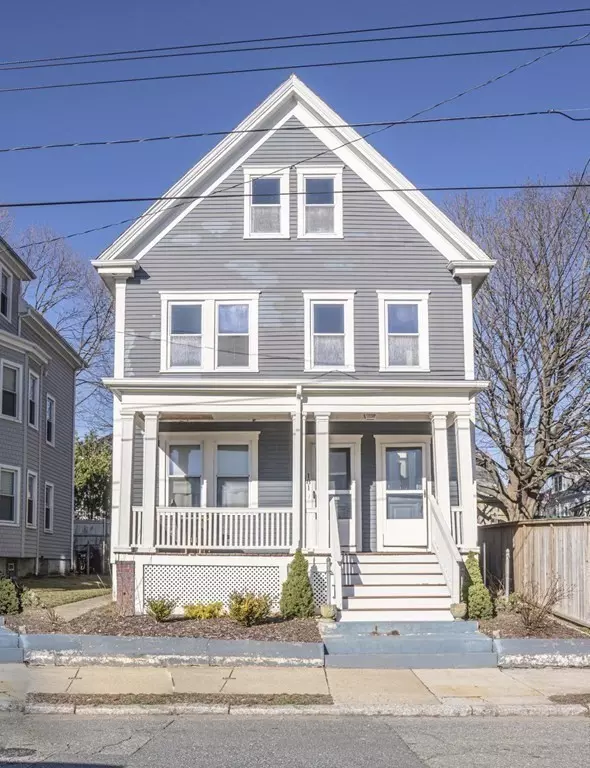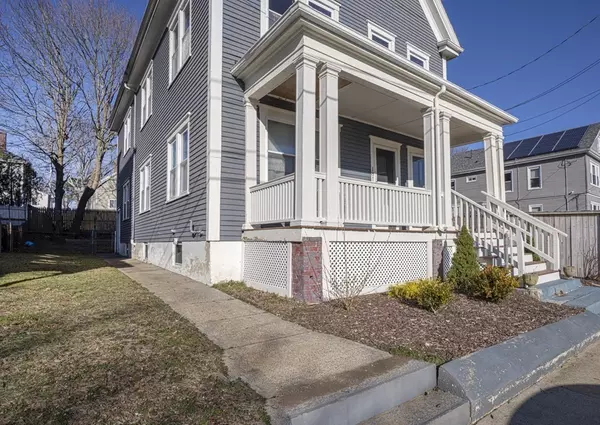For more information regarding the value of a property, please contact us for a free consultation.
181-183 Tremont Street New Bedford, MA 02740
Want to know what your home might be worth? Contact us for a FREE valuation!

Our team is ready to help you sell your home for the highest possible price ASAP
Key Details
Sold Price $440,000
Property Type Multi-Family
Sub Type 2 Family - 2 Units Up/Down
Listing Status Sold
Purchase Type For Sale
Square Footage 2,580 sqft
Price per Sqft $170
MLS Listing ID 72959854
Sold Date 05/09/22
Bedrooms 4
Full Baths 2
Year Built 1919
Annual Tax Amount $3,383
Tax Year 2022
Lot Size 3,920 Sqft
Acres 0.09
Property Description
Step inside this attractive, well-maintained 2-family home located minutes to highway routes situated across from Harrington Park. This awesome home is owner-occupied on the second level (to be delivered vacant at closing). Both floors offer so much character w/similar footprints each w/living & dining rooms, large kitchen, pantry, two bedrooms & bath. Baths both have new tile floors. Second level has new shower/tub unit & refinished hardwoods. The first level is rented at $1,050 monthly. Tenant in Lease to 8/1/22 & pays own electric & oil. Landlord pays gas for tenant's kitchen stove. The second level has its own foyer w/an unfinished walk-up attic floored & studded ready to finish. The first level has its own heating system by oil w/new oil tank, & the second level has a new high efficiency tankless hot water system installed in 2019. There is coin-op laundry in basement. A must see! FIRST VIEWING OH SATURDAY, 4/2, 2 P.M. TO 4 P.M. ALL OFFERS DUE BY TUESDAY, 4/5 BY 10 A.M.
Location
State MA
County Bristol
Zoning RB
Direction Union to Tremont to Court to Liberty to Morgan to Tremont (one way). Across from Harrington Park.
Rooms
Basement Full, Interior Entry
Interior
Interior Features Pantry, Storage, Bathroom With Tub, Bathroom With Tub & Shower, Other, Unit 1(Ceiling Fans, Pantry), Unit 2(Ceiling Fans, Pantry, Other (See Remarks)), Unit 1 Rooms(Living Room, Dining Room, Kitchen), Unit 2 Rooms(Living Room, Dining Room, Kitchen, Other (See Remarks))
Heating Oil, Natural Gas, Individual, Other, Unit 1(Oil), Unit 2(Gas, Other (See Remarks))
Cooling None, Unit 1(None)
Flooring Tile, Hardwood, Tile Floor, Hardwood Floors, Stone/Ceramic Tile Floor, Unit 1(undefined), Unit 2(Tile Floor, Hardwood Floors)
Appliance Range, Refrigerator, Washer, Dryer, Range Hood, Other, Unit 1(Range, Refrigerator, Vent Hood), Unit 2(Range, Refrigerator, Vent Hood), Tank Water Heater, Tankless Water Heater, Utility Connections for Gas Range
Laundry Laundry Room, Washer Hookup
Exterior
Exterior Feature Rain Gutters, Balcony/Deck, Unit 1 Balcony/Deck, Unit 2 Balcony/Deck
Fence Fenced/Enclosed, Fenced
Community Features Shopping, Park, Walk/Jog Trails, Golf, Medical Facility, Highway Access, House of Worship, Public School
Utilities Available for Gas Range, Washer Hookup
Roof Type Slate
Garage No
Building
Lot Description Level
Story 3
Foundation Stone
Sewer Public Sewer
Water Public
Others
Senior Community false
Read Less
Bought with The Mathew J. Arruda Group • Berkshire Hathaway HomeServices Robert Paul Properties



