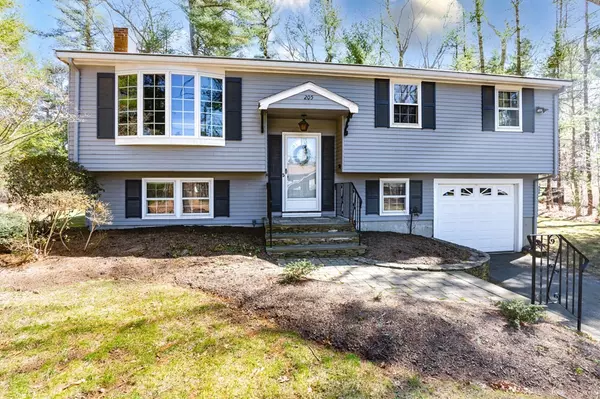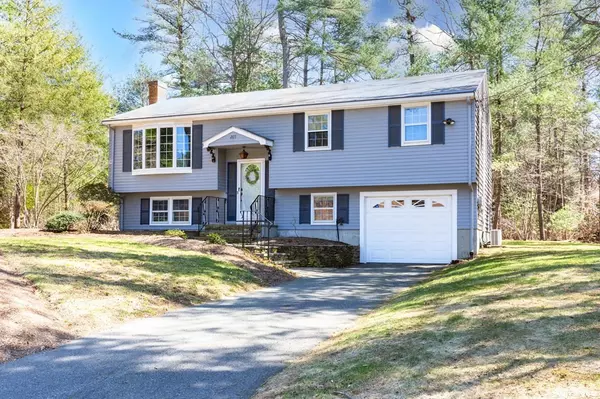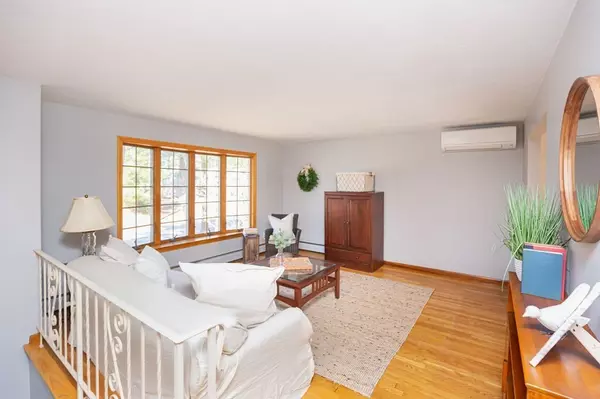For more information regarding the value of a property, please contact us for a free consultation.
205 Cynthia Dr Raynham, MA 02767
Want to know what your home might be worth? Contact us for a FREE valuation!

Our team is ready to help you sell your home for the highest possible price ASAP
Key Details
Sold Price $510,000
Property Type Single Family Home
Sub Type Single Family Residence
Listing Status Sold
Purchase Type For Sale
Square Footage 1,735 sqft
Price per Sqft $293
Subdivision Ramblewood
MLS Listing ID 72956546
Sold Date 05/09/22
Style Raised Ranch
Bedrooms 3
Full Baths 1
Year Built 1969
Annual Tax Amount $5,133
Tax Year 2022
Lot Size 0.390 Acres
Acres 0.39
Property Description
Welcome to Ramblewood...one of Raynham's most beloved neighborhoods! This one owner, nicely maintained home is up for sale. Beautifully landscaped grounds with pretty hardscaping leads you through the front door of this raised ranch. Freshly painted interior and new lighting fixtures, as well as beautiful hardwood floors throughout the first floor. Kitchen, Dining and Living rooms are all open to one another. 3 beds and 1 bath complete the main level. Downstairs is a finished basement with fireplace (wood-burning stove). There is plumbing ready to go for a 2nd full bath. A small office/workout room is an added bonus. Sit and relax on your back deck surrounded by nature. A lovely backyard just perfect for summer get-togethers...enjoy! OPEN HOUSE SUNDAY MARCH 27 12-2PM.
Location
State MA
County Bristol
Zoning RES
Direction Pleasant to White to Titicut to Cynthia or use GPS
Rooms
Family Room Flooring - Vinyl
Basement Full, Finished, Interior Entry, Garage Access, Concrete
Primary Bedroom Level Main
Dining Room Flooring - Hardwood, Exterior Access, Slider, Lighting - Pendant
Kitchen Flooring - Vinyl, Dining Area, Lighting - Overhead
Interior
Interior Features Office, Laundry Chute
Heating Baseboard, Natural Gas
Cooling Ductless, Whole House Fan
Flooring Vinyl, Hardwood, Flooring - Wall to Wall Carpet
Fireplaces Number 1
Fireplaces Type Family Room
Appliance Range, Dishwasher, Refrigerator, Washer, Dryer, Tank Water Heater, Utility Connections for Electric Range, Utility Connections for Electric Dryer
Laundry In Basement, Washer Hookup
Exterior
Exterior Feature Rain Gutters, Storage, Professional Landscaping, Sprinkler System
Garage Spaces 1.0
Community Features Public Transportation, Shopping, Park, Laundromat, Highway Access, Public School
Utilities Available for Electric Range, for Electric Dryer, Washer Hookup
Roof Type Shingle
Total Parking Spaces 2
Garage Yes
Building
Foundation Concrete Perimeter
Sewer Public Sewer
Water Public
Architectural Style Raised Ranch
Schools
Elementary Schools Merrill/Lalib
Middle Schools Raynham
High Schools B/R
Others
Acceptable Financing Contract
Listing Terms Contract
Read Less
Bought with Jennifer Copithorne • RE/MAX Platinum



