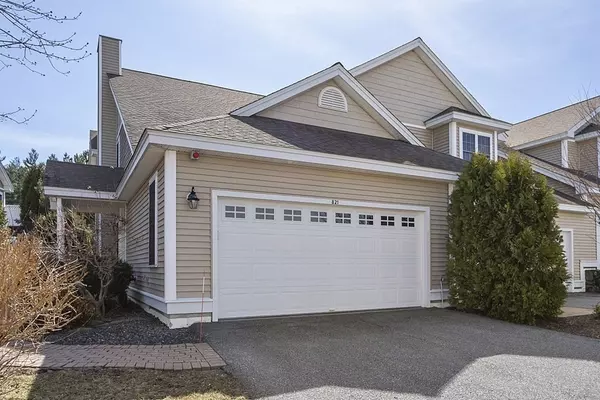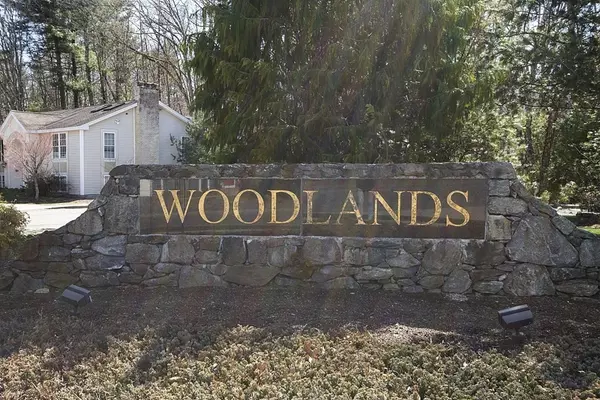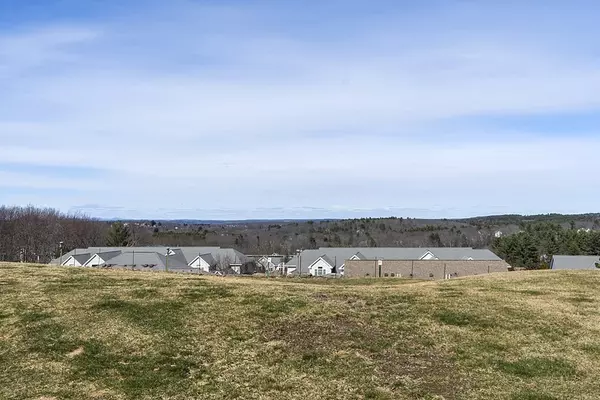For more information regarding the value of a property, please contact us for a free consultation.
821 Ledgewood Way #821 Clinton, MA 01510
Want to know what your home might be worth? Contact us for a FREE valuation!

Our team is ready to help you sell your home for the highest possible price ASAP
Key Details
Sold Price $425,000
Property Type Condo
Sub Type Condominium
Listing Status Sold
Purchase Type For Sale
Square Footage 1,528 sqft
Price per Sqft $278
MLS Listing ID 72963131
Sold Date 05/17/22
Bedrooms 2
Full Baths 2
HOA Fees $390
HOA Y/N true
Year Built 2005
Annual Tax Amount $3,959
Tax Year 2022
Property Description
Fantastic opportunity to own in The Woodland's! This beautiful, sun-drenched, end unit is a well-maintained 2 bedroom, 2 bath “Villa” model offering desirable, one level living and 2 car garage! Wonderful, open floor plan with a gorgeous living room with engineered hardwood floors, recessed lights and the warmth of a gas fireplace. Delightful dining room opens to a cabinet-packed kitchen w/granite countertops, recessed lights & engineered hardwood floors. Spacious master bedroom w/tray ceiling, large walk-in closet and master bath w/double vanity, tiled shower and extra storage cabinets. Second bedroom w/tray ceilings and convenient laundry room w/washer/dryer included round out the living area. There is even an extra room for storage, pantry, office…use your imagination. Sliders lead out to the inviting stone patio & yard for entertaining and BBQ's! No age restrictions & pet friendly…see rules & regs. Enjoy the convenient Woodlands lifestyle and easy commute to Rt 495/290.
Location
State MA
County Worcester
Zoning RES
Direction Berlin St to Woodland Circle...at circle, take 3rd right up hill, 2nd right to Ledgewood
Rooms
Primary Bedroom Level First
Dining Room Open Floorplan, Slider
Kitchen Countertops - Stone/Granite/Solid
Interior
Interior Features Closet, Entrance Foyer
Heating Forced Air, Natural Gas
Cooling Central Air
Flooring Tile, Carpet, Engineered Hardwood, Flooring - Stone/Ceramic Tile
Fireplaces Number 1
Fireplaces Type Living Room
Appliance Range, Dishwasher, Disposal, Microwave, Refrigerator, Washer, Dryer, Gas Water Heater, Tank Water Heater, Utility Connections for Gas Range, Utility Connections for Electric Dryer
Laundry Flooring - Stone/Ceramic Tile, Electric Dryer Hookup, Washer Hookup, First Floor, In Unit
Exterior
Garage Spaces 2.0
Community Features Shopping, Park, Walk/Jog Trails, Stable(s), Golf, Medical Facility, Conservation Area, House of Worship, Public School
Utilities Available for Gas Range, for Electric Dryer, Washer Hookup
Roof Type Shingle
Total Parking Spaces 2
Garage Yes
Building
Story 1
Sewer Public Sewer
Water Public
Schools
Elementary Schools Clinton Elemen
Middle Schools Clinton Middle
High Schools Clinton High
Others
Pets Allowed Yes w/ Restrictions
Senior Community false
Acceptable Financing Contract
Listing Terms Contract
Read Less
Bought with Michael Gavrilles • Redfin Corp.



