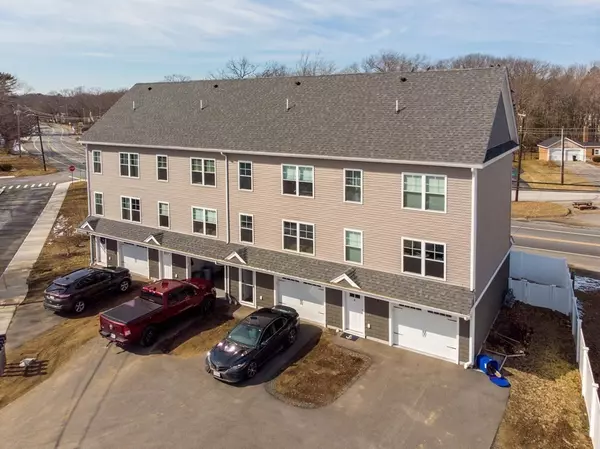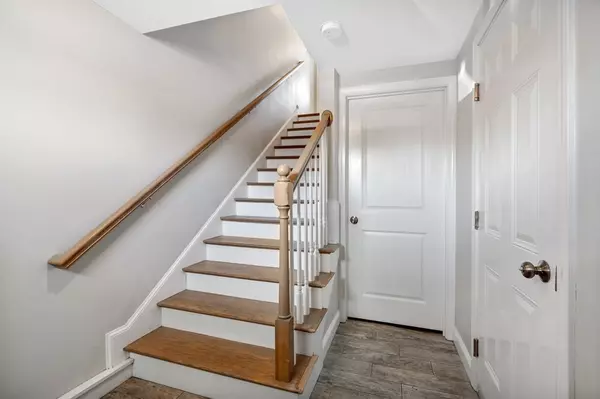For more information regarding the value of a property, please contact us for a free consultation.
1 Washington St #2 Salisbury, MA 01952
Want to know what your home might be worth? Contact us for a FREE valuation!

Our team is ready to help you sell your home for the highest possible price ASAP
Key Details
Sold Price $500,000
Property Type Condo
Sub Type Condominium
Listing Status Sold
Purchase Type For Sale
Square Footage 1,550 sqft
Price per Sqft $322
MLS Listing ID 72953411
Sold Date 05/11/22
Bedrooms 3
Full Baths 2
Half Baths 1
HOA Fees $100/mo
HOA Y/N true
Year Built 2019
Annual Tax Amount $3,753
Tax Year 2021
Property Description
All three stories of this coastal condo are filled with natural light and updated finishes. The front door invites you in with functional tile floors and a glistening hardwood stair case leading to the first floor. The main living area includes an open concept kitchen fully stocked with ample storage and polished stone counter tops! As you can see, the neutral backsplash, white cabinets and gray tone island blend beautifully against the light wood flooring. The living room is complete with a shiplap feature wall and front facing windows for maximum sunlight. Heading up to the second floor, two generously sized bedrooms are on each end of the hall with good storage and versatile purpose. The expansive master bedroom has third floor views, a walk in closet an intelligently configured bathroom. Host guests this Summer in the private, fully fenced patio space or create a serene oasis for just you with string lights and a lounge set.
Location
State MA
County Essex
Zoning C
Direction Take Beach Rd (East), merge right onto Washington St.
Rooms
Primary Bedroom Level Third
Dining Room Flooring - Wood
Kitchen Flooring - Wood, Dining Area, Countertops - Stone/Granite/Solid, Kitchen Island, Cabinets - Upgraded, Open Floorplan, Recessed Lighting, Stainless Steel Appliances
Interior
Heating Forced Air, Natural Gas
Cooling Central Air
Flooring Carpet, Hardwood
Appliance Electric Water Heater
Laundry In Unit
Exterior
Exterior Feature Sprinkler System
Garage Spaces 1.0
Fence Fenced
Community Features Public Transportation, Shopping, Park, Walk/Jog Trails, Highway Access, House of Worship, Public School
Waterfront Description Beach Front, Ocean, 1 to 2 Mile To Beach, Beach Ownership(Public)
Roof Type Shingle
Total Parking Spaces 2
Garage Yes
Building
Story 3
Sewer Public Sewer
Water Public
Others
Pets Allowed Yes
Senior Community false
Read Less
Bought with Paula Tuttle • Moore-Tuttle & Company



