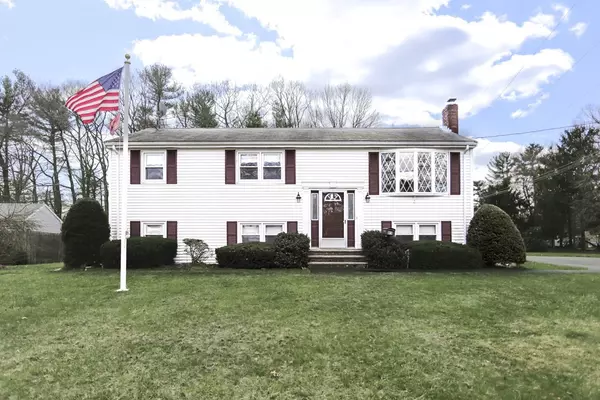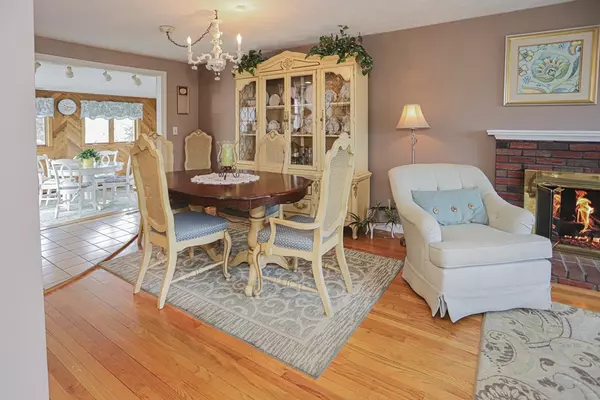For more information regarding the value of a property, please contact us for a free consultation.
85 Hersey Ln. Abington, MA 02351
Want to know what your home might be worth? Contact us for a FREE valuation!

Our team is ready to help you sell your home for the highest possible price ASAP
Key Details
Sold Price $590,000
Property Type Single Family Home
Sub Type Single Family Residence
Listing Status Sold
Purchase Type For Sale
Square Footage 1,666 sqft
Price per Sqft $354
Subdivision Hersey Neighborhood
MLS Listing ID 72962783
Sold Date 05/19/22
Style Raised Ranch
Bedrooms 3
Full Baths 2
Year Built 1969
Annual Tax Amount $6,785
Tax Year 2022
Lot Size 0.760 Acres
Acres 0.76
Property Description
Welcome home to this expansive ranch in the well established neighborhood of Hersey Ln. Your family will LOVE Raised Ranch featuring 3 bedrooms, 2 bath with heated sunroom, hardwood floors, gas fireplace, c/air, and a full finished basement complete with family room, bar, additional room and bath. Attached oversized 2 car garage is tucked behind the home with generous yard for entertaining. Younger improvements include: vinyl siding, windows & a 10x16 maintenance free deck. Additional space above the two car garage would be ideal for the needs of the growing family, or for office space. Great location near train & shopping.
Location
State MA
County Plymouth
Zoning Res
Direction Off Plymouth St. (Rt. 58)
Rooms
Family Room Flooring - Stone/Ceramic Tile, Wet Bar, Recessed Lighting
Basement Full, Finished, Interior Entry, Garage Access, Sump Pump
Primary Bedroom Level First
Dining Room Flooring - Hardwood
Kitchen Flooring - Stone/Ceramic Tile, Gas Stove
Interior
Interior Features Bonus Room
Heating Forced Air, Natural Gas
Cooling Central Air
Flooring Tile, Hardwood, Flooring - Wall to Wall Carpet
Fireplaces Number 1
Fireplaces Type Living Room
Appliance Range, Dishwasher, Refrigerator, Washer, Dryer, Gas Water Heater, Utility Connections for Gas Range, Utility Connections for Gas Oven, Utility Connections for Gas Dryer
Laundry In Basement
Exterior
Exterior Feature Rain Gutters, Storage
Garage Spaces 2.0
Community Features Shopping, Park, Medical Facility, House of Worship, Public School, T-Station
Utilities Available for Gas Range, for Gas Oven, for Gas Dryer
Roof Type Shingle
Total Parking Spaces 10
Garage Yes
Building
Lot Description Easements, Level
Foundation Concrete Perimeter
Sewer Public Sewer
Water Public
Schools
Elementary Schools Beaver Brook
Middle Schools Frolio
High Schools Abington
Others
Acceptable Financing Contract
Listing Terms Contract
Read Less
Bought with Cindi Lee McTiernan • Coldwell Banker Realty - Milton



