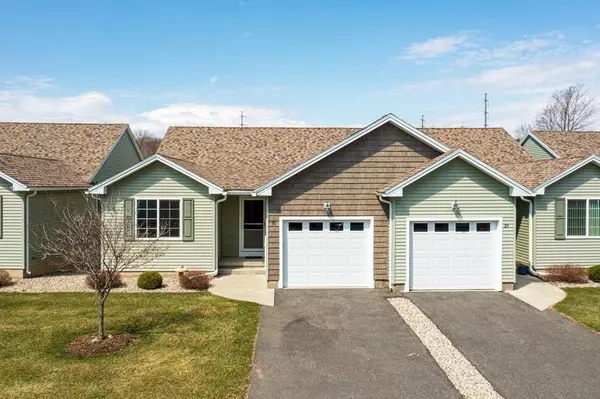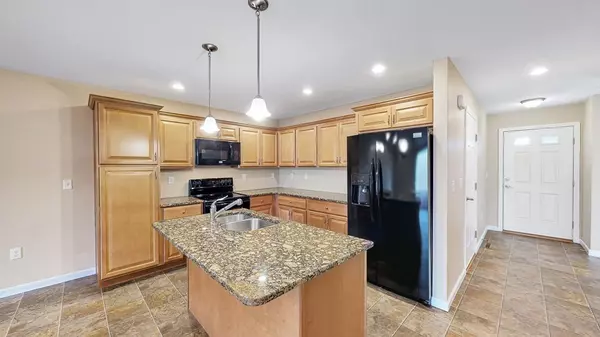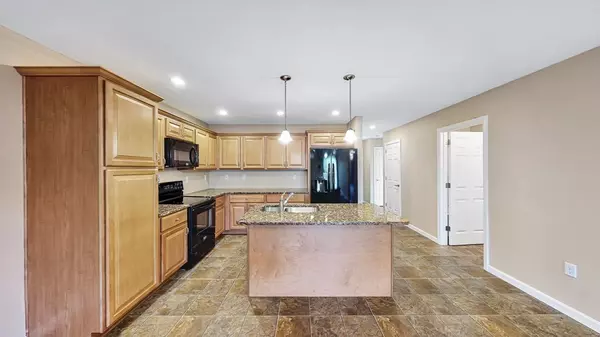For more information regarding the value of a property, please contact us for a free consultation.
353 Fuller St #30 Ludlow, MA 01056
Want to know what your home might be worth? Contact us for a FREE valuation!

Our team is ready to help you sell your home for the highest possible price ASAP
Key Details
Sold Price $330,000
Property Type Condo
Sub Type Condominium
Listing Status Sold
Purchase Type For Sale
Square Footage 1,260 sqft
Price per Sqft $261
MLS Listing ID 72966106
Sold Date 05/19/22
Bedrooms 2
Full Baths 2
HOA Fees $225/mo
HOA Y/N true
Year Built 2014
Annual Tax Amount $5,811
Tax Year 2022
Property Description
OPEN HOUSE CANCELD, SELLER ACCEPTED OFFER. Newer Construction/One Level Living at its Finest! Upon entering, you're welcomed by an open layout with tons of natural sunlight that makes this condo very welcoming and homey. The kitchen comes with granite countertops, kitchen island, and lots of cabinet space! From there, you will find yourself in the open dining room/living room with a sliding door that leads to your private deck! The master bedroom suite also comes with a big walk-in closet and a private bathroom. If you need more space, wait until you see the basement with an open layout, hatchway, and rough plumbed for a full bathroom! Some other mentionable are washer and dryer in the other bathroom and in the winter your sidewalks and driveway are plowed and salted for you! Condos like this are hard to find; make sure to schedule your showing before it's too late!
Location
State MA
County Hampden
Zoning .
Direction Off of Fuller Street
Rooms
Primary Bedroom Level Main
Dining Room Flooring - Laminate, Open Floorplan
Kitchen Flooring - Laminate, Dining Area, Countertops - Stone/Granite/Solid, Open Floorplan
Interior
Heating Forced Air, Natural Gas
Cooling Central Air
Flooring Carpet, Laminate
Appliance Range, Dishwasher, Disposal, Microwave, Refrigerator, Washer, Dryer, Gas Water Heater, Utility Connections for Electric Range, Utility Connections for Electric Dryer
Laundry First Floor, In Unit
Exterior
Garage Spaces 1.0
Community Features Public Transportation, Shopping, Tennis Court(s), Park, Highway Access, House of Worship, Public School, Other
Utilities Available for Electric Range, for Electric Dryer
Roof Type Shingle
Total Parking Spaces 2
Garage Yes
Building
Story 1
Sewer Public Sewer
Water Public
Others
Pets Allowed Yes
Acceptable Financing Contract
Listing Terms Contract
Read Less
Bought with Joe Chaves • Ideal Real Estate Services, Inc.



