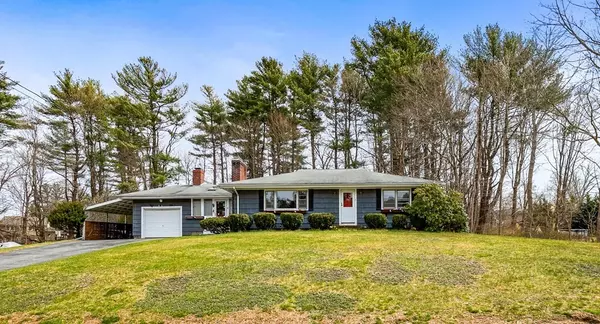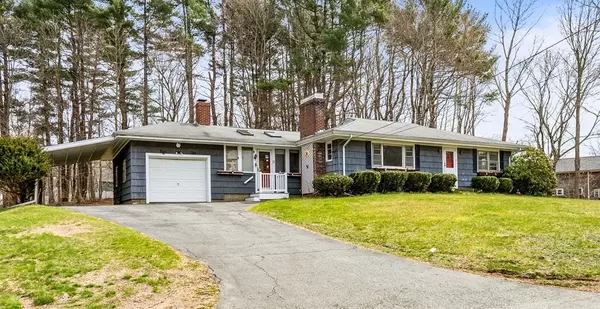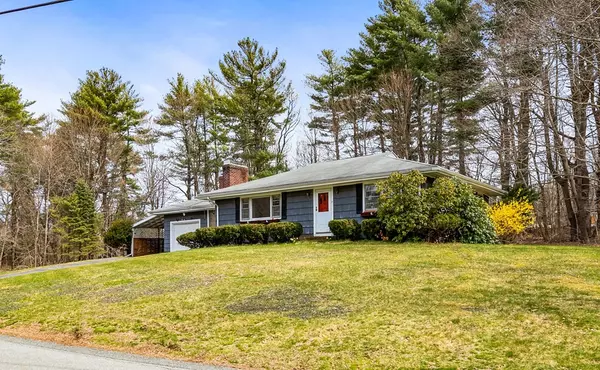For more information regarding the value of a property, please contact us for a free consultation.
11 Erica Ave Middleboro, MA 02346
Want to know what your home might be worth? Contact us for a FREE valuation!

Our team is ready to help you sell your home for the highest possible price ASAP
Key Details
Sold Price $410,000
Property Type Single Family Home
Sub Type Single Family Residence
Listing Status Sold
Purchase Type For Sale
Square Footage 1,304 sqft
Price per Sqft $314
MLS Listing ID 72964232
Sold Date 05/20/22
Style Ranch
Bedrooms 3
Full Baths 1
Year Built 1954
Annual Tax Amount $4,397
Tax Year 2022
Lot Size 0.690 Acres
Acres 0.69
Property Description
Welcome to 11 Erica Ave! Come check out this one owner, one level cozy ranch situated in a convenient neighborhood, close to all Middleboro has to offer. This home offers large kitchen with pine cabinets, living room with hardwood floors, wood burning fireplace and a cedar closet, 3 generous sized bedrooms with hardwood floors, full bath. A four season sunroom with skylights and a wood burning stove so versatile it can be used as a dining area/family room/mudroom. Generous sized lot with large deck a one car attached garage with additional carport and sellers will be installing a brand new 3 bedroom septic prior to close. This home is perfect first time home buyers, down-sizers and more with a little vision, TLC, you can add your personal touches to make this home your own! Don't miss the opportunity! to come see this great home in a great neighborhood location and make this your new home! OFFER DEADLINE WED 4/13 at NOON good through Thursday 4/14 at Noon
Location
State MA
County Plymouth
Zoning Res
Direction Old Center to Erica
Rooms
Basement Full, Bulkhead, Unfinished
Primary Bedroom Level First
Kitchen Flooring - Vinyl
Interior
Interior Features Ceiling Fan(s), Sun Room
Heating Baseboard, Oil
Cooling None
Flooring Wood, Tile, Vinyl, Flooring - Vinyl
Fireplaces Number 1
Fireplaces Type Living Room, Wood / Coal / Pellet Stove
Appliance Range, Refrigerator, Washer/Dryer, Utility Connections for Electric Range, Utility Connections for Electric Dryer
Laundry Electric Dryer Hookup, Washer Hookup, In Basement
Exterior
Exterior Feature Balcony / Deck
Garage Spaces 1.0
Community Features Shopping, Highway Access, Public School
Utilities Available for Electric Range, for Electric Dryer
Roof Type Shingle
Total Parking Spaces 4
Garage Yes
Building
Foundation Block
Sewer Private Sewer
Water Public
Schools
High Schools Mhs
Others
Senior Community false
Acceptable Financing Contract
Listing Terms Contract
Read Less
Bought with Tiffany Weigold • Keller Williams Elite



