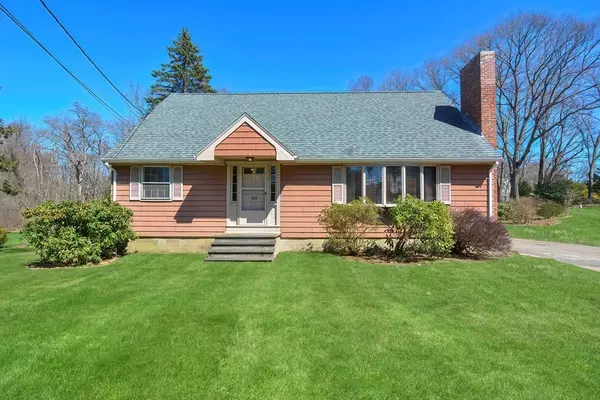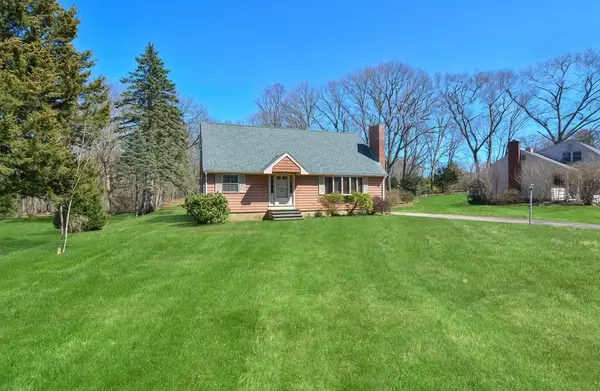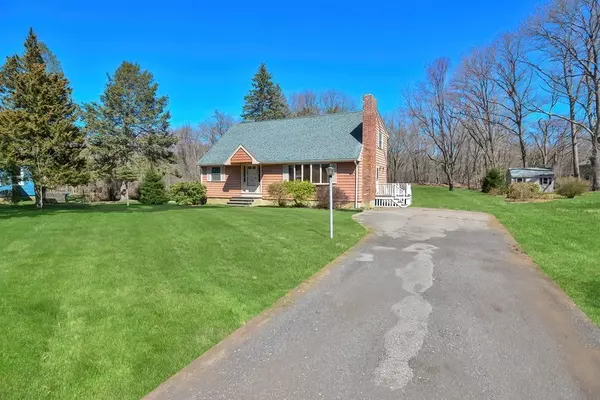For more information regarding the value of a property, please contact us for a free consultation.
162 Bullard St Walpole, MA 02081
Want to know what your home might be worth? Contact us for a FREE valuation!

Our team is ready to help you sell your home for the highest possible price ASAP
Key Details
Sold Price $628,000
Property Type Single Family Home
Sub Type Single Family Residence
Listing Status Sold
Purchase Type For Sale
Square Footage 1,999 sqft
Price per Sqft $314
MLS Listing ID 72965929
Sold Date 05/23/22
Style Cape
Bedrooms 4
Full Baths 2
Year Built 1970
Annual Tax Amount $7,055
Tax Year 2022
Lot Size 0.650 Acres
Acres 0.65
Property Description
Oversized cape situated on rare, amazing .65 acres of land in North Walpole. This 4 bedroom 2 full bath has so much to offer. Almost the entire interior has been freshly painted. First floor offers a large sun-filled living room w/hardwood floors, bow window & recessed lights that accentuate the rock faced wood burning fireplace. Dining area flows into oversized kitchen w/exterior access to two different decks & patio. Perfectly situated den boasts hardwood floors, paneled walls & privacy shutters. First floor bedroom w/hardwoods & closet. Full bathroom w/tiled tub & shower complete the 1st floor. Ascend the stairs to three additional spacious bedrooms & full bathroom. Primary bedroom with large walk-in closet & pergo flooring. 2nd Bedroom w/hardwoods & built-ins. 3rd bedroom w/hardwoods & an over-sized closet. Desired Full bathroom with built in shelves on 2nd floor. Tranquil, expansive, level backyard is a showstopper with so much privacy. This is one you will not want to miss!
Location
State MA
County Norfolk
Zoning RES
Direction Rt 1A (Main St) - Bullard St.
Rooms
Basement Full, Bulkhead, Unfinished
Primary Bedroom Level Second
Dining Room Closet, Flooring - Hardwood, Chair Rail, Deck - Exterior, Slider
Kitchen Flooring - Stone/Ceramic Tile, Deck - Exterior
Interior
Interior Features Den
Heating Baseboard, Natural Gas
Cooling None
Flooring Tile, Hardwood, Parquet, Flooring - Hardwood
Fireplaces Number 1
Fireplaces Type Living Room
Appliance Range, Microwave, Washer, Dryer, Gas Water Heater, Utility Connections for Gas Range, Utility Connections for Gas Dryer
Laundry In Basement, Washer Hookup
Exterior
Community Features Public Transportation, Shopping, Golf, Highway Access, Public School, T-Station
Utilities Available for Gas Range, for Gas Dryer, Washer Hookup
Roof Type Shingle
Total Parking Spaces 6
Garage No
Building
Lot Description Wooded, Cleared, Level
Foundation Concrete Perimeter
Sewer Private Sewer
Water Public
Schools
Elementary Schools Fisher Elem.
Middle Schools Johnson Middle
High Schools Walpole High
Read Less
Bought with Robin James • Coldwell Banker Realty - Sharon
GET MORE INFORMATION




