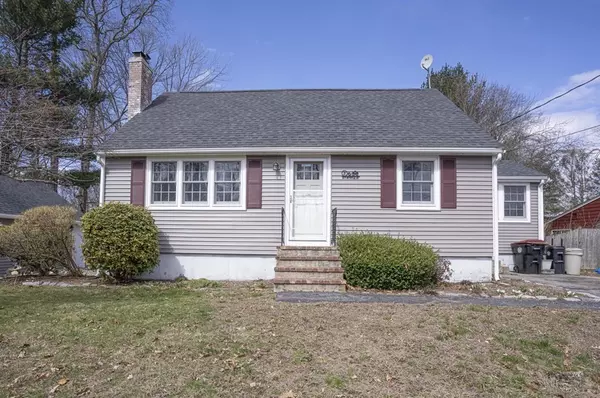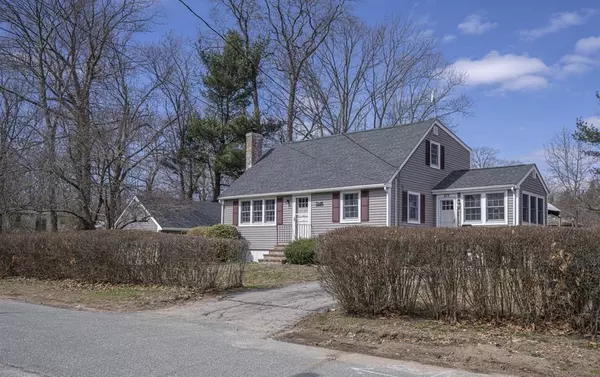For more information regarding the value of a property, please contact us for a free consultation.
271 Myrtle Street Brockton, MA 02301
Want to know what your home might be worth? Contact us for a FREE valuation!

Our team is ready to help you sell your home for the highest possible price ASAP
Key Details
Sold Price $535,000
Property Type Single Family Home
Sub Type Single Family Residence
Listing Status Sold
Purchase Type For Sale
Square Footage 1,856 sqft
Price per Sqft $288
MLS Listing ID 72959517
Sold Date 05/23/22
Style Cape
Bedrooms 3
Full Baths 2
HOA Y/N false
Year Built 1960
Annual Tax Amount $4,981
Tax Year 2022
Lot Size 0.390 Acres
Acres 0.39
Property Description
Step inside this awesome Cape Cod home minutes to highway routes & area commuter rail to Boston. This home is tucked away on a dead end street with plenty of parking! Some of the many features/recent updates include a new roof, new siding, new composite exterior trim, new Andersen 400 series windows & French door glider, two new remodeled baths, an oversized detached 16' x 20' garage w/additional parking, natural gas heat w/newer central air-conditioning & a newer hot water tank. The first level offers a generous-sized bedroom perfect for anyone seeking FIRST LEVEL LIVING, a full bath, a nicely sized living room w/brick fireplace (re-lined 2020), a den leading to a large rear yard & a spacious kitchen w/peninsula open to the dining room. The second level offers two full-dormer bedrooms and a second full bath. Seller to connect to municipal sewer at sellers' sole expense prior to closing. FIRST VIEWING OPEN HOUSE SATURDAY, 4/2, 11 A.M. TO 1 P.M. ALL OFFERS DUE BY MONDAY, 4/4 BY 4 P.M.
Location
State MA
County Plymouth
Zoning R1C
Direction Route 123 to Forest Avenue to Bouve Avenue to Myrtle Street.
Rooms
Basement Full, Interior Entry, Concrete
Primary Bedroom Level First
Dining Room Flooring - Laminate
Kitchen Ceiling Fan(s), Flooring - Laminate, Peninsula
Interior
Interior Features Ceiling Fan(s), Den
Heating Forced Air, Natural Gas
Cooling Central Air
Flooring Vinyl, Laminate, Hardwood, Flooring - Laminate
Fireplaces Number 1
Fireplaces Type Living Room
Appliance Range, Dishwasher, Microwave, Refrigerator, Washer, Dryer, Tank Water Heater, Utility Connections for Gas Range
Laundry In Basement, Washer Hookup
Exterior
Exterior Feature Rain Gutters
Garage Spaces 1.0
Fence Fenced/Enclosed, Fenced
Community Features Shopping, Park, Walk/Jog Trails, Golf, Medical Facility, Laundromat, Highway Access, House of Worship, Public School, T-Station
Utilities Available for Gas Range, Washer Hookup
Roof Type Shingle
Total Parking Spaces 2
Garage Yes
Building
Lot Description Cleared, Level
Foundation Concrete Perimeter
Sewer Public Sewer, Other
Water Public
Others
Senior Community false
Read Less
Bought with Vana Jean • eXp Realty
GET MORE INFORMATION




