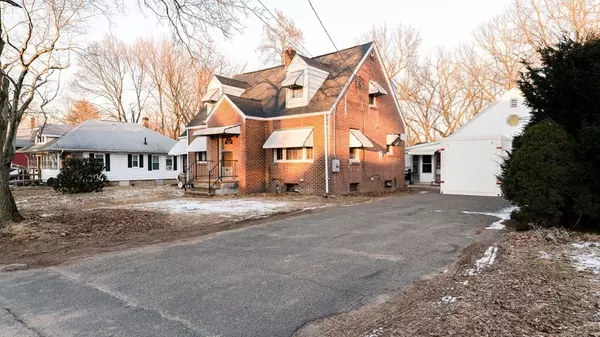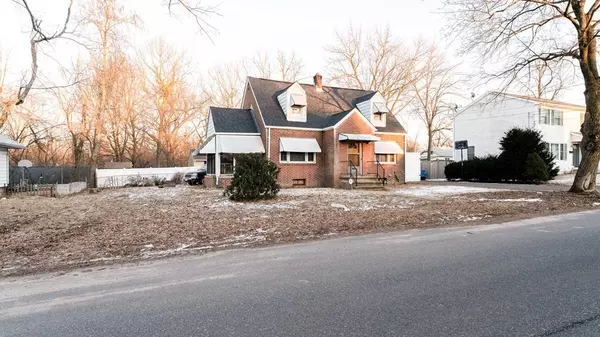For more information regarding the value of a property, please contact us for a free consultation.
181 Laurelton St Springfield, MA 01109
Want to know what your home might be worth? Contact us for a FREE valuation!

Our team is ready to help you sell your home for the highest possible price ASAP
Key Details
Sold Price $250,000
Property Type Single Family Home
Sub Type Single Family Residence
Listing Status Sold
Purchase Type For Sale
Square Footage 1,380 sqft
Price per Sqft $181
Subdivision Pine Point/Boston Road
MLS Listing ID 72940112
Sold Date 05/26/22
Style Cape
Bedrooms 3
Full Baths 2
Half Baths 1
Year Built 1950
Annual Tax Amount $3,222
Tax Year 2021
Lot Size 9,147 Sqft
Acres 0.21
Property Description
Attractive, well kept and very neat 6 room/3 bedroom, 2.5 bath Brick Cape with an oversized 2 car garage perfectly set on nice lot in long settled and convenient neighborhood secluded off Boston Road. Features newer roof (APO 2 weeks) ,freshly done flooring and efficient utilities. Delightful (8 x 13') 3 season porch off living room and (13 x 17') 3 season porch w/fireplace off garage adds to great outdoor living along with rear patio and private yard. Finished basement rec-room with wet bar also adds to your entertainment times. All appliances are included. This is a nice solid house. No showings until Monday 2/14/2022. 24 hour notice.
Location
State MA
County Hampden
Area Pine Pt Bstn Rd
Zoning R1
Direction Off Barber Street (Becomes Laurelton) off Boston Road
Rooms
Basement Full, Partially Finished, Walk-Out Access, Concrete
Primary Bedroom Level First
Dining Room Flooring - Vinyl, Window(s) - Picture
Kitchen Flooring - Vinyl, Exterior Access
Interior
Interior Features Wet bar, Game Room, Wet Bar
Heating Baseboard, Natural Gas
Cooling Wall Unit(s)
Flooring Hardwood, Flooring - Wall to Wall Carpet
Fireplaces Number 1
Appliance Oven, Dishwasher, Microwave, Refrigerator, Freezer, Washer/Dryer, Gas Water Heater, Tank Water Heater, Utility Connections for Electric Range, Utility Connections for Electric Dryer
Laundry In Basement, Washer Hookup
Exterior
Exterior Feature Rain Gutters
Garage Spaces 2.0
Community Features Public Transportation, Shopping, Laundromat, Public School
Utilities Available for Electric Range, for Electric Dryer, Washer Hookup
Roof Type Shingle
Total Parking Spaces 4
Garage Yes
Building
Foundation Block, Brick/Mortar
Sewer Public Sewer
Water Public
Architectural Style Cape
Schools
Elementary Schools Balliet
Middle Schools Balliet
High Schools Putnam
Read Less
Bought with Jacqueline Perez • M B C REALTORS®



