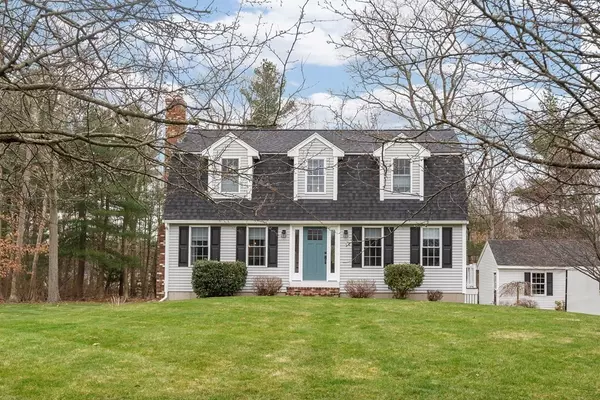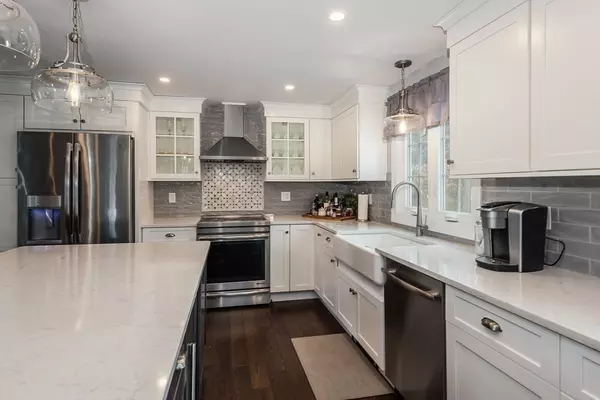For more information regarding the value of a property, please contact us for a free consultation.
52 Northville Way Plainville, MA 02762
Want to know what your home might be worth? Contact us for a FREE valuation!

Our team is ready to help you sell your home for the highest possible price ASAP
Key Details
Sold Price $725,000
Property Type Single Family Home
Sub Type Single Family Residence
Listing Status Sold
Purchase Type For Sale
Square Footage 2,472 sqft
Price per Sqft $293
MLS Listing ID 72960712
Sold Date 05/27/22
Style Gambrel /Dutch
Bedrooms 3
Full Baths 2
Year Built 1992
Annual Tax Amount $6,470
Tax Year 2022
Lot Size 0.790 Acres
Acres 0.79
Property Description
Incredible curb appeal as this beautiful Gambrel Cape sits off the road at the end of a cul-de-sac in the Town of Plainville. This warm and inviting home offers 3 bedrooms, 2 full bathrooms, gorgeous eat-in kitchen with quartz countertops, stainless steel appliances, oversized center island & open to family room with stone fireplace & hardwood floors. Additional office/den with hardwood floors and full bath completes first fl. 2nd floor has 3 bedrooms with hardwood floors, updated full bath, main bedroom has cathedral ceilings, skylight, walk in closet & 2 additional closets. Basement has tavern feel with knotty pine walls, newer carpeting, wood stove and storage. Oversized16x24 out building w/attached shed & beautiful lot has ENDLESS possibilities. Central Air, Town water, Roof (2014) new septic being installed prior to closing. Nothing to do but move in!
Location
State MA
County Norfolk
Zoning res
Direction If using GPS ~ 52 Northville Way, North Attleboro (on North Attleboro line)
Rooms
Basement Full, Partially Finished, Walk-Out Access, Interior Entry, Radon Remediation System
Primary Bedroom Level Second
Kitchen Flooring - Hardwood, Dining Area, Kitchen Island, Exterior Access, Open Floorplan, Recessed Lighting, Slider, Stainless Steel Appliances, Wine Chiller, Lighting - Pendant
Interior
Interior Features Ceiling Fan(s), Closet, Office, Game Room
Heating Baseboard, Oil, Wood Stove
Cooling Central Air
Flooring Tile, Carpet, Hardwood, Flooring - Hardwood, Flooring - Wall to Wall Carpet
Fireplaces Number 1
Fireplaces Type Living Room, Wood / Coal / Pellet Stove
Appliance Range, Dishwasher, Microwave, Range Hood, Electric Water Heater, Plumbed For Ice Maker, Utility Connections for Electric Range, Utility Connections for Electric Oven, Utility Connections for Electric Dryer
Laundry Flooring - Stone/Ceramic Tile, Main Level, First Floor, Washer Hookup
Exterior
Exterior Feature Rain Gutters, Storage, Sprinkler System
Community Features Shopping, Park, Stable(s), Golf, Medical Facility, Laundromat, Highway Access, House of Worship, Public School, Sidewalks
Utilities Available for Electric Range, for Electric Oven, for Electric Dryer, Washer Hookup, Icemaker Connection
Roof Type Shingle
Total Parking Spaces 5
Garage No
Building
Lot Description Cul-De-Sac, Wooded
Foundation Concrete Perimeter
Sewer Private Sewer
Water Public
Schools
Elementary Schools Jackson/Wood
Middle Schools King Philip
High Schools King Philip
Read Less
Bought with Olimpia M. Carmone • Radius Real Estate Center, LLC
GET MORE INFORMATION




