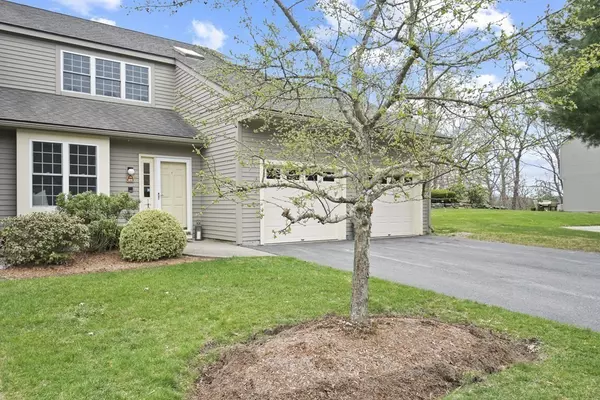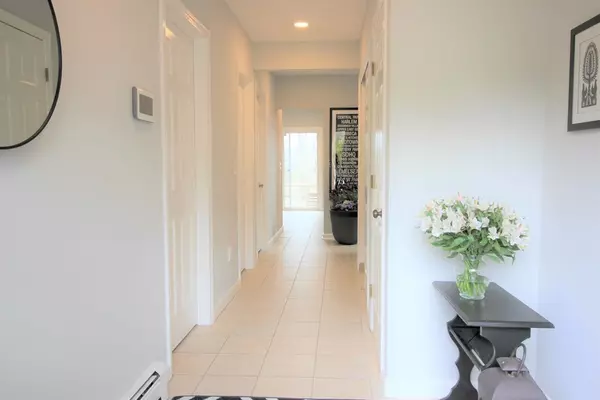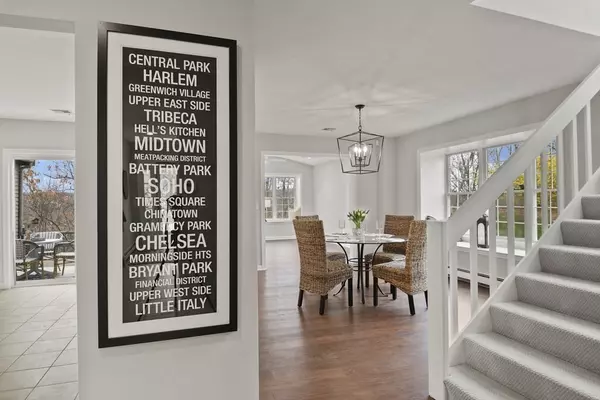For more information regarding the value of a property, please contact us for a free consultation.
307 Ridgefield Circle #D Clinton, MA 01510
Want to know what your home might be worth? Contact us for a FREE valuation!

Our team is ready to help you sell your home for the highest possible price ASAP
Key Details
Sold Price $525,000
Property Type Condo
Sub Type Condominium
Listing Status Sold
Purchase Type For Sale
Square Footage 2,050 sqft
Price per Sqft $256
MLS Listing ID 72969134
Sold Date 05/31/22
Bedrooms 3
Full Baths 2
Half Baths 1
HOA Fees $491/mo
HOA Y/N true
Year Built 1986
Annual Tax Amount $5,442
Tax Year 2022
Property Description
Tasteful updates and all new systems throughout this stunning, recently renovated 3-bedroom home. Perched on the ridge & overlooking the woods, this desirable end unit offers peaceful views, a private patio, and beautiful landscaping. This "Brewster 2 unit" has one of the most spacious and open floor plans and a rare 2-car garage giving it the feel of a single-family home. Bright and airy – this home boasts skylights, a gas fireplace, and a modern kitchen with new stainless steel appliances. All systems replaced: heating system, water heater, central a/c & condenser, expanded (generator-ready) electrical panel, new outlets, security system, and garage door openers. Additional upgrades: recessed lighting; new light fixtures; new bathroom vanity tops, mirrors, faucets, rain shower heads, and more! All new carpeting. All walls, ceilings & woodwork are fully repainted. HOA fee includes cable, wifi, pool, sports courts, and ample amenities. Pet friendly!
Location
State MA
County Worcester
Zoning R
Direction Lancaster Road to Ridgefield Circle
Rooms
Family Room Bathroom - Full, Skylight, Flooring - Wall to Wall Carpet, Cable Hookup, Recessed Lighting
Primary Bedroom Level Second
Dining Room Flooring - Vinyl, Window(s) - Bay/Bow/Box, Open Floorplan
Kitchen Flooring - Stone/Ceramic Tile, Countertops - Stone/Granite/Solid, Cable Hookup, Exterior Access, Open Floorplan, Recessed Lighting, Slider, Stainless Steel Appliances, Gas Stove
Interior
Interior Features Closet, Recessed Lighting, Countertops - Stone/Granite/Solid, Entrance Foyer, Central Vacuum, Internet Available - Unknown, Other
Heating Baseboard, Natural Gas, Propane
Cooling Central Air
Flooring Tile, Vinyl, Carpet, Concrete, Flooring - Stone/Ceramic Tile, Flooring - Wall to Wall Carpet
Fireplaces Number 1
Fireplaces Type Living Room
Appliance Range, Dishwasher, Disposal, Microwave, Refrigerator, Washer, Dryer, Vacuum System, Gas Water Heater, Tank Water Heater, Utility Connections for Gas Range, Utility Connections for Electric Dryer
Laundry Electric Dryer Hookup, Washer Hookup, First Floor, In Unit
Exterior
Exterior Feature Rain Gutters, Professional Landscaping
Garage Spaces 2.0
Pool Association, In Ground
Community Features Public Transportation, Shopping, Tennis Court(s), Park, Walk/Jog Trails, Medical Facility, Bike Path, Public School
Utilities Available for Gas Range, for Electric Dryer, Washer Hookup
Roof Type Shingle
Total Parking Spaces 2
Garage Yes
Building
Story 2
Sewer Public Sewer
Water Public
Schools
Elementary Schools Clinton
Middle Schools Clinton
High Schools Clinton
Others
Pets Allowed Yes w/ Restrictions
Senior Community false
Read Less
Bought with Home Sweet Home Team • Compass



