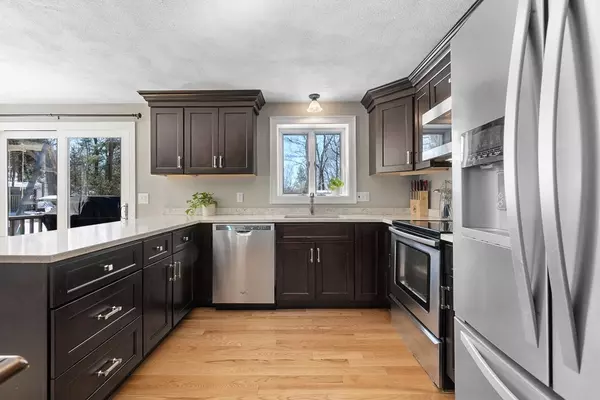For more information regarding the value of a property, please contact us for a free consultation.
8 Cobblers Ln Beverly, MA 01915
Want to know what your home might be worth? Contact us for a FREE valuation!

Our team is ready to help you sell your home for the highest possible price ASAP
Key Details
Sold Price $725,000
Property Type Single Family Home
Sub Type Single Family Residence
Listing Status Sold
Purchase Type For Sale
Square Footage 1,736 sqft
Price per Sqft $417
Subdivision Centerville
MLS Listing ID 72951458
Sold Date 05/16/22
Style Raised Ranch
Bedrooms 3
Full Baths 2
Half Baths 1
Year Built 1981
Annual Tax Amount $6,661
Tax Year 2022
Lot Size 0.450 Acres
Acres 0.45
Property Description
**OFFER ACCEPTED! 3/13 OH CANCELLED** Welcome to 8 Cobblers Lane which sits proudly in one of Beverly's most sought-after neighborhoods! This meticulous, beautiful, sun-filled home has been expertly remodeled throughout the past few years and has an open layout with vaulted ceilings that will make you feel at home almost instantly! Some, but not all of the stunning features of this home include: new hardwood flooring throughout; a new kitchen dressed w/ gorgeous espresso cabinets and granite that walks directly out onto your expansive deck overlooking a flat, almost 1/2 acre yard; a brand new Master Bath with a gorgeous tiled shower fitted w/ custom shower doors; brand new roof in 2019; a large lower level Family Room gutted to the studs with bamboo flooring and wood burning fireplace that is perfect for a Play Room, Man Cave...those are just to name just a few! With a 2 Car Garage, an unbeatable location with the world's best neighbors, this home is truly a gem
Location
State MA
County Essex
Area Centerville (Bvly)
Zoning R15
Direction Cobblers Lane is off of Noble Hill Road.
Rooms
Family Room Vaulted Ceiling(s), Flooring - Hardwood
Basement Full, Partially Finished, Garage Access
Primary Bedroom Level First
Dining Room Flooring - Hardwood, Window(s) - Bay/Bow/Box, Exterior Access
Kitchen Flooring - Hardwood, Dining Area, Countertops - Stone/Granite/Solid, Recessed Lighting, Stainless Steel Appliances
Interior
Heating Baseboard, Oil
Cooling Wall Unit(s)
Flooring Tile, Bamboo, Hardwood
Fireplaces Number 1
Appliance Range, Dishwasher, Microwave, Refrigerator, Tank Water Heaterless, Utility Connections for Electric Range
Laundry In Basement
Exterior
Exterior Feature Rain Gutters
Garage Spaces 2.0
Community Features Public Transportation, Shopping, Tennis Court(s), Park, Walk/Jog Trails, Highway Access, Marina, Private School, Public School
Utilities Available for Electric Range
Roof Type Shingle
Total Parking Spaces 4
Garage Yes
Building
Lot Description Cleared, Level
Foundation Concrete Perimeter
Sewer Public Sewer
Water Public
Schools
Elementary Schools Centerville
Middle Schools Beverly
High Schools Beverly
Others
Senior Community false
Read Less
Bought with Jason Soares • Citylight Homes LLC
GET MORE INFORMATION




