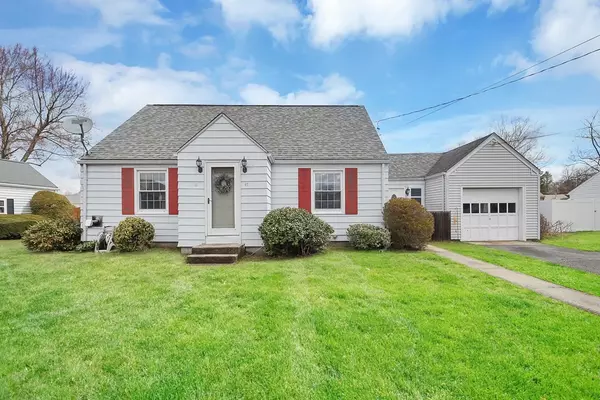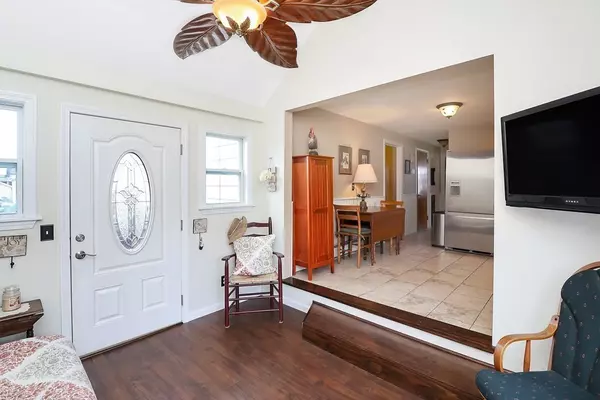For more information regarding the value of a property, please contact us for a free consultation.
45 Lehigh St Ludlow, MA 01056
Want to know what your home might be worth? Contact us for a FREE valuation!

Our team is ready to help you sell your home for the highest possible price ASAP
Key Details
Sold Price $296,000
Property Type Single Family Home
Sub Type Single Family Residence
Listing Status Sold
Purchase Type For Sale
Square Footage 1,319 sqft
Price per Sqft $224
MLS Listing ID 72958192
Sold Date 06/03/22
Style Cape
Bedrooms 4
Full Baths 1
Year Built 1952
Annual Tax Amount $3,666
Tax Year 2022
Lot Size 8,276 Sqft
Acres 0.19
Property Description
This LOVELY, LUDLOW CAPE is ready for its new owners! A warm & inviting vaulted sunroom entry welcomes you with access to the house, garage, or sliders to the backyard. Make your way into the adorable eat-in kitchen with updated cabinetry, granite countertops, ss appliances, recessed lighting & tile floors! Flow through to the spacious living room with hardwood floors & pellet stove. A remodeled full bath, large master bedroom, and additional bedroom with hw floors complete the first floor. Head upstairs to find two additional spacious bedrooms with hardwood floors beneath the carpet! Entertain this summer to your hearts content in the vast privacy of your fully fenced backyard complete with patio, firepit, & storage shed! Conveniently located a short distance from the MA Pike and all of Ludlow's shopping & restaurants, this house is a BIG WIN! Seller states upgrades include: sunroom (2017), boiler (2016), fence (2015), water tank (2014), roof (2011). Don't wait! Call today!
Location
State MA
County Hampden
Zoning RES A-
Direction East Street to Lehigh
Rooms
Basement Full, Interior Entry, Bulkhead, Concrete
Primary Bedroom Level Main
Kitchen Flooring - Stone/Ceramic Tile, Dining Area, Countertops - Stone/Granite/Solid, Recessed Lighting, Remodeled, Stainless Steel Appliances
Interior
Interior Features Cathedral Ceiling(s), Ceiling Fan(s), Slider, Sun Room, Internet Available - Unknown
Heating Baseboard, Oil
Cooling Window Unit(s)
Flooring Tile, Carpet, Laminate, Hardwood, Flooring - Laminate
Appliance Range, Dishwasher, Disposal, Refrigerator, Washer, Dryer, Electric Water Heater, Tank Water Heater, Utility Connections for Electric Range, Utility Connections for Electric Dryer
Laundry Electric Dryer Hookup, Washer Hookup, In Basement
Exterior
Exterior Feature Storage
Garage Spaces 1.0
Fence Fenced/Enclosed, Fenced
Utilities Available for Electric Range, for Electric Dryer, Washer Hookup
Roof Type Shingle
Total Parking Spaces 4
Garage Yes
Building
Lot Description Level
Foundation Block
Sewer Public Sewer
Water Public
Architectural Style Cape
Schools
Elementary Schools East/Harris
Middle Schools Baird
High Schools Ludlow Hs
Read Less
Bought with Linda Wortman • Coldwell Banker Realty - Westfield



