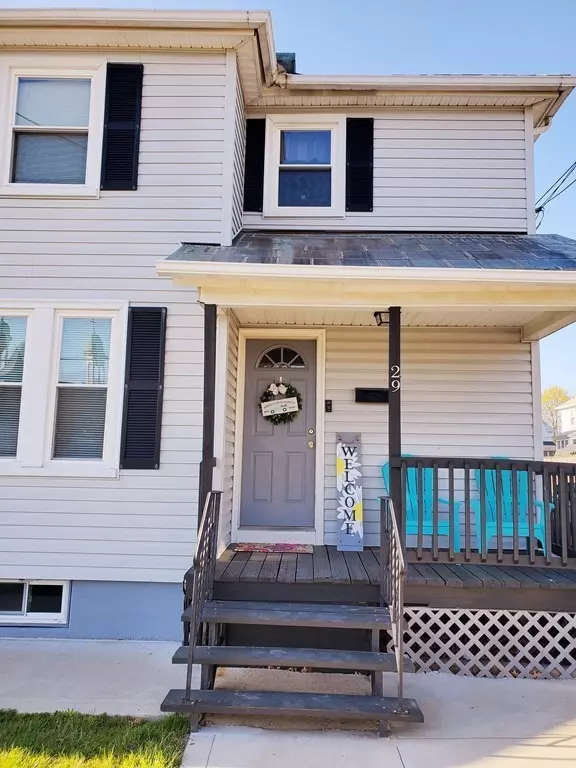For more information regarding the value of a property, please contact us for a free consultation.
27-29 Walnut St Ludlow, MA 01056
Want to know what your home might be worth? Contact us for a FREE valuation!

Our team is ready to help you sell your home for the highest possible price ASAP
Key Details
Sold Price $350,000
Property Type Multi-Family
Sub Type 2 Family - 2 Units Side by Side
Listing Status Sold
Purchase Type For Sale
Square Footage 2,448 sqft
Price per Sqft $142
MLS Listing ID 72974447
Sold Date 06/07/22
Bedrooms 6
Full Baths 2
Half Baths 1
Year Built 1914
Annual Tax Amount $4,176
Tax Year 2022
Lot Size 6,098 Sqft
Acres 0.14
Property Description
RARE FIND - 3 Bedroom Duplex in Ludlow! These 2 side by side units both offer - Kitchen with great pantry, Dining Room and Living Room all on the first floor! The second floor offers 3 bedrooms and a full bath (@1200 square ft each unit). Each side has a private basement with washer & dryer hook ups and a covered front porch to relax and enjoy your morning latte, great fenced backyard and with only 7 houses on this quiet dead-end street this house is off the beaten path but close to everything: park, school, shops, etc. Updates within last 10 yrs (APO): Unit 29 - Updated Furnace & floors, water heater / Unit 27 - Updated floors. Both units; Updated windows (12 years), Driveways & sidewalks (2 years). Unit 27 is under lease (mid summer renewal) & Unit 29 will be vacant for closing. Great opportunity to make this your new home with rental income already in place to help pay the mortgage. OFFER DEADLINE - Thursday, May 6th @ 2pm
Location
State MA
County Hampden
Zoning RES B
Direction East St or Center St to Hubbard to Oak to Walnut. Behind St. Elizabeth Parish / St. John School
Rooms
Basement Full
Interior
Interior Features Unit 1(Pantry, Lead Certification Available, Bathroom With Tub & Shower), Unit 2(Pantry, Lead Certification Available, Bathroom With Tub & Shower), Unit 1 Rooms(Living Room, Dining Room, Kitchen), Unit 2 Rooms(Living Room, Dining Room, Kitchen)
Heating Unit 1(Forced Air, Oil), Unit 2(Forced Air, Oil)
Flooring Wood, Tile, Vinyl, Carpet
Appliance Unit 1(Range, Refrigerator), Unit 2(Range, Refrigerator), Gas Water Heater, Utility Connections for Gas Range, Utility Connections for Electric Range, Utility Connections for Electric Dryer, Utility Connections Varies per Unit
Exterior
Exterior Feature Storage, Sprinkler System
Fence Fenced/Enclosed, Fenced
Community Features Shopping, Pool, Tennis Court(s), Park
Utilities Available for Gas Range, for Electric Range, for Electric Dryer, Varies per Unit
Roof Type Asphalt/Composition Shingles
Total Parking Spaces 4
Garage No
Building
Lot Description Level
Story 4
Foundation Concrete Perimeter
Sewer Public Sewer
Water Public
Read Less
Bought with Jan McCoy • Berkshire Hathaway HomeServices Realty Professionals



