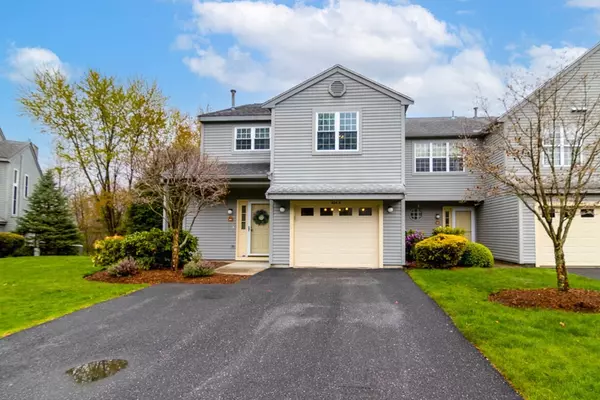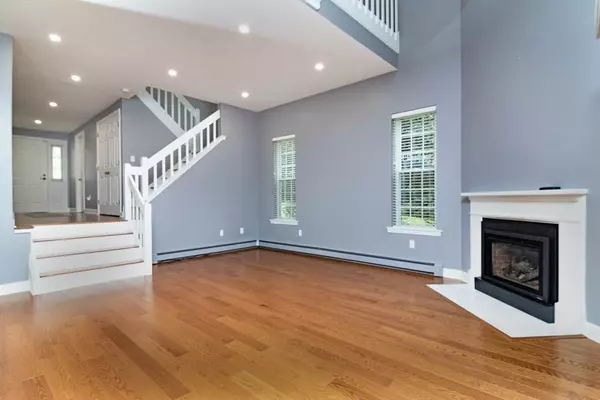For more information regarding the value of a property, please contact us for a free consultation.
404 Ridgefield Cir #A Clinton, MA 01510
Want to know what your home might be worth? Contact us for a FREE valuation!

Our team is ready to help you sell your home for the highest possible price ASAP
Key Details
Sold Price $450,000
Property Type Condo
Sub Type Condominium
Listing Status Sold
Purchase Type For Sale
Square Footage 1,894 sqft
Price per Sqft $237
MLS Listing ID 72977069
Sold Date 06/07/22
Bedrooms 2
Full Baths 2
Half Baths 1
HOA Fees $476/mo
HOA Y/N true
Year Built 1988
Annual Tax Amount $4,823
Tax Year 2022
Property Description
Dramatic & Immaculate UPDATED & move in ready "Eastham 2" END UNIT at the top of the hill at award winning Ridgefield Condominiums! Gracious foyer entry opens to lovely sunken living room with wooden floors, high ceilings, recessed lighting, cornered propane gas fireplace & slider to your private wooded backyard with expanded patio! Enjoy your spacious kitchen with updated cherry cabinets, stainless steel appliances & granite countertops! Open formal dining area with triple box window. Upstairs has an open loft/den & a huge primary bedroom with enormous walk-in closet & gorgeously updated bathroom with walk-in shower! Spacious second bedroom & full bath. Convenient upstairs laundry room. Attached 1 car garage & central air. Condo fee includes Comcast cable & internet, interior & exterior master insurance & more. Pets require neighbor's approval. Get used to the low maintenance lifestyle at Ridgefield & enjoy all of the amenities including: gym, pool, tennis/pickleball courts & more!
Location
State MA
County Worcester
Zoning res
Direction Off Lancaster Rd- 5 miles from Rte 495 & 117
Rooms
Primary Bedroom Level Second
Dining Room Flooring - Wood, Window(s) - Bay/Bow/Box
Kitchen Flooring - Wood, Countertops - Stone/Granite/Solid, Cabinets - Upgraded, Recessed Lighting, Stainless Steel Appliances
Interior
Interior Features Balcony - Interior, Recessed Lighting, Loft
Heating Forced Air, Propane
Cooling Central Air
Flooring Tile, Carpet, Flooring - Wood
Fireplaces Number 1
Fireplaces Type Living Room
Appliance Range, Dishwasher, Disposal, Microwave, Refrigerator, Tank Water Heater, Utility Connections for Electric Range, Utility Connections for Electric Dryer
Laundry Electric Dryer Hookup, Washer Hookup, Second Floor, In Unit
Exterior
Garage Spaces 1.0
Pool Association, In Ground
Community Features Shopping, Pool, Walk/Jog Trails, Medical Facility
Utilities Available for Electric Range, for Electric Dryer, Washer Hookup
Roof Type Shingle
Total Parking Spaces 2
Garage Yes
Building
Story 2
Sewer Public Sewer
Water Public
Others
Pets Allowed Yes
Senior Community false
Read Less
Bought with Bonnie Narcisi • The LUX Group



