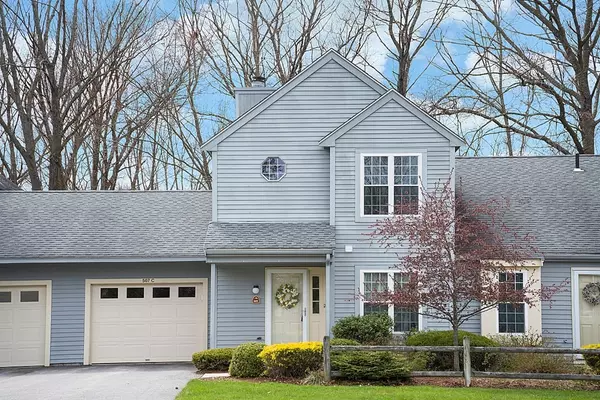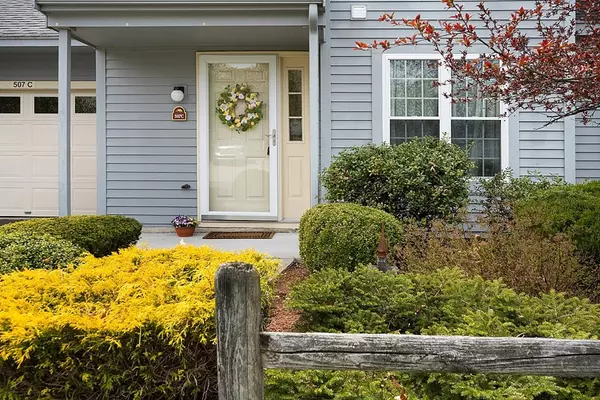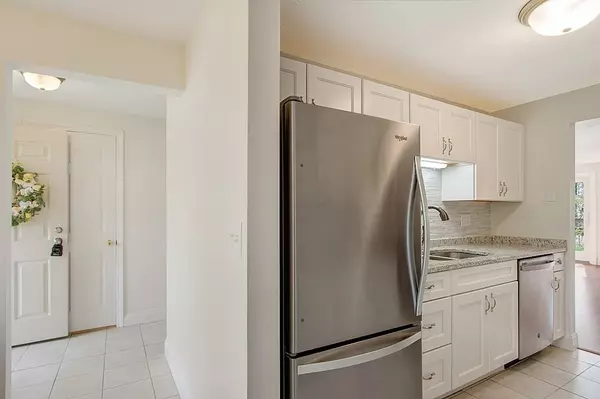For more information regarding the value of a property, please contact us for a free consultation.
507 Ridgefield Cir #C Clinton, MA 01510
Want to know what your home might be worth? Contact us for a FREE valuation!

Our team is ready to help you sell your home for the highest possible price ASAP
Key Details
Sold Price $375,000
Property Type Condo
Sub Type Condominium
Listing Status Sold
Purchase Type For Sale
Square Footage 1,313 sqft
Price per Sqft $285
MLS Listing ID 72971599
Sold Date 06/08/22
Bedrooms 2
Full Baths 1
Half Baths 1
HOA Fees $413/mo
HOA Y/N true
Year Built 1986
Annual Tax Amount $3,978
Tax Year 2022
Lot Size 100.000 Acres
Acres 100.0
Property Description
"Harvard" style town home at lovely award winning Ridgefield Condominiums! Sip your coffee in the bright & sunny 9x7 breakfast nook of your beautifully updated galley style kitchen with white soft close cabinets, double sink, beautiful backsplash, granite counters & stainless steel appliances! Kitchen flows into the large living room/dining room area with woodburning fireplace, box window & new slider to your private backyard patio perfect for those warm summer nights! Upstairs leads to the primary bedroom with an amazing closet organization system! Spacious second bedroom. Share a "Jack & Jill" style bathroom with tub & separate walk-in shower! Central air & attached garage. New hot water heater & recently painted throughout. Condo fee INCLUDES expanded cable TV & Internet & FULL (intr & ext) insurance. Onsite management & maintenance. Pets require abutter approval. Max of two pets per unit. Yes, you too can enjoy the low maintenance condo lifestyle! Schedule your showing today!
Location
State MA
County Worcester
Zoning res
Direction 5 miles from Rt 495 & Rt 117 Bolton exit
Rooms
Primary Bedroom Level Second
Kitchen Flooring - Stone/Ceramic Tile, Dining Area, Countertops - Stone/Granite/Solid, Cabinets - Upgraded, Stainless Steel Appliances
Interior
Interior Features Breakfast Bar / Nook
Heating Forced Air, Propane
Cooling Central Air
Fireplaces Number 1
Fireplaces Type Living Room
Appliance Range, Dishwasher, Disposal, Microwave, Refrigerator, Washer, Dryer, Propane Water Heater, Tank Water Heater, Utility Connections for Electric Range, Utility Connections for Electric Dryer
Laundry Electric Dryer Hookup, Washer Hookup, First Floor
Exterior
Exterior Feature Professional Landscaping
Garage Spaces 1.0
Pool Association, In Ground
Community Features Shopping, Tennis Court(s), Walk/Jog Trails, Golf, Medical Facility, House of Worship
Utilities Available for Electric Range, for Electric Dryer, Washer Hookup
Roof Type Shingle
Total Parking Spaces 2
Garage Yes
Building
Story 2
Sewer Public Sewer
Water Public
Others
Pets Allowed Yes w/ Restrictions
Senior Community false
Read Less
Bought with Cheryl Flynn • Metro West Country Homes, LLC



