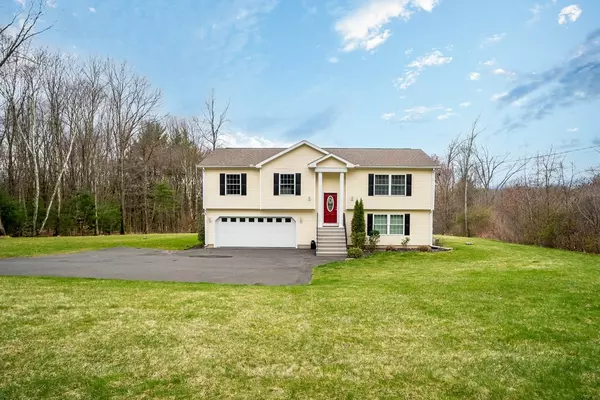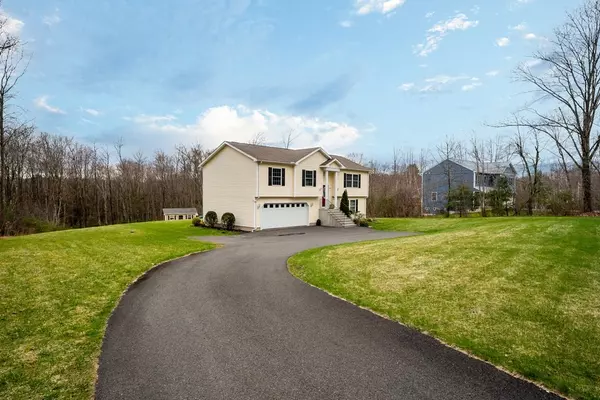For more information regarding the value of a property, please contact us for a free consultation.
679 West Street Ludlow, MA 01056
Want to know what your home might be worth? Contact us for a FREE valuation!

Our team is ready to help you sell your home for the highest possible price ASAP
Key Details
Sold Price $443,000
Property Type Single Family Home
Sub Type Single Family Residence
Listing Status Sold
Purchase Type For Sale
Square Footage 1,817 sqft
Price per Sqft $243
MLS Listing ID 72967269
Sold Date 06/08/22
Style Raised Ranch
Bedrooms 3
Full Baths 2
Year Built 2010
Annual Tax Amount $5,903
Tax Year 2022
Lot Size 2.130 Acres
Acres 2.13
Property Description
Great Ludlow opportunity!!! You can become only the second owner of this well cared for, spacious home. Set back from the road, this home will surely please. The stunning raised ranch home is in immaculate condition, and move-in ready!!! Located on 2.13 acres, this house has 3 bedrooms and 2 full baths. The Master Suite includes a walk in closet, tray ceiling and full bath with tub and shower. The second bedroom also has a walk in closet. Special features include a pellet stove tied into the forced hot air system for dual heat source, central air, full yard sprinkler system, newly stained back deck, 16x20 shed, and a custom designed fire pit area. There is a large two car garage with built-in cubbies for additional storage. This house also includes a utility room, a storage room, and a finished walk out basement. Set an appointment or join us at one of our open house at noon on Sunday April 24th.
Location
State MA
County Hampden
Zoning AG
Direction Between Holyoke Street and Fuller Street, just south of Fuller Street.
Rooms
Basement Walk-Out Access
Interior
Heating Forced Air, Propane, Pellet Stove
Cooling Central Air
Appliance Range, Dishwasher, Microwave, Refrigerator, Electric Water Heater, Plumbed For Ice Maker, Utility Connections for Electric Range
Laundry Washer Hookup
Exterior
Exterior Feature Rain Gutters, Storage, Sprinkler System
Garage Spaces 2.0
Utilities Available for Electric Range, Washer Hookup, Icemaker Connection
Roof Type Shingle
Total Parking Spaces 6
Garage Yes
Building
Lot Description Level
Foundation Concrete Perimeter
Sewer Private Sewer
Water Private
Architectural Style Raised Ranch
Read Less
Bought with Shelley Trehey • HB Real Estate, LLC



