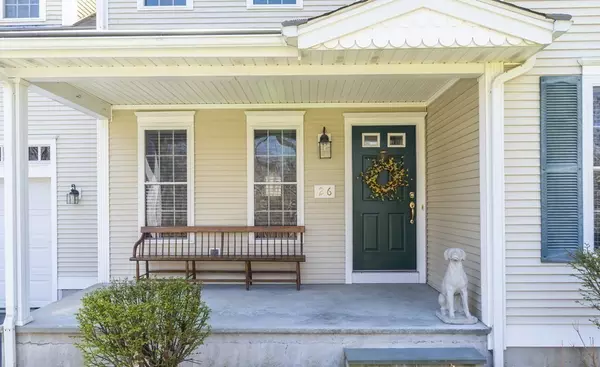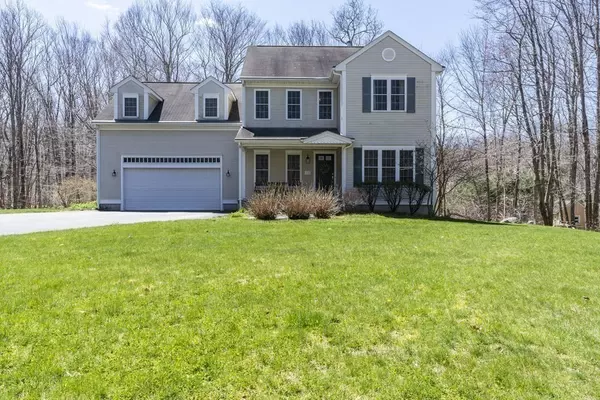For more information regarding the value of a property, please contact us for a free consultation.
26 Hunt Drive Rehoboth, MA 02769
Want to know what your home might be worth? Contact us for a FREE valuation!

Our team is ready to help you sell your home for the highest possible price ASAP
Key Details
Sold Price $630,000
Property Type Single Family Home
Sub Type Single Family Residence
Listing Status Sold
Purchase Type For Sale
Square Footage 2,468 sqft
Price per Sqft $255
Subdivision Forest Glen
MLS Listing ID 72970381
Sold Date 06/09/22
Style Colonial
Bedrooms 4
Full Baths 2
Half Baths 1
HOA Y/N false
Year Built 2001
Annual Tax Amount $6,308
Tax Year 2022
Lot Size 2.140 Acres
Acres 2.14
Property Description
Welcome to "FOREST GLEN" an 18 home cul-de-sac subdivision in North Rehoboth. This location is convenient to major highways and 15 minutes to the Attleboro Train Station. Home is nestled over 250 ft. off the road with paved driveway surrounded with mature trees & private lot. Welcoming covered front porch, rear 12X20 deck overlooking the tranquil backyard, maintenance free vinyl siding, garden shed and automatic house generator. First floor includes formal dining room & office w/crown molding, chair rail, French doors and convenient half bath. Open kitchen w/stainless appliances and dining area, family room with wood fireplace and exterior access to the deck. Second floor front to back master suite w/double vanity, shower stall and soaking tub overlooking the scenic backyard. Large walk-in-closet and two other closets along with storage areas within the eves. Three additional bedrooms and full bath complete the second floor. Basement w/walk-out, laundry area and plenty of storage.
Location
State MA
County Bristol
Area North Rehoboth
Zoning Res
Direction Please use GPS.
Rooms
Family Room Flooring - Wall to Wall Carpet, Deck - Exterior, Exterior Access, Recessed Lighting
Basement Full, Walk-Out Access, Interior Entry, Concrete
Primary Bedroom Level Second
Dining Room Flooring - Hardwood, Chair Rail, Crown Molding
Kitchen Flooring - Hardwood, Countertops - Paper Based, Recessed Lighting, Stainless Steel Appliances, Gas Stove
Interior
Interior Features Crown Molding, Bathroom - Half, Closet, Home Office, Foyer, Internet Available - Broadband
Heating Forced Air, Oil
Cooling Central Air
Flooring Tile, Carpet, Hardwood, Flooring - Wall to Wall Carpet, Flooring - Hardwood
Fireplaces Number 1
Fireplaces Type Family Room
Appliance Range, Dishwasher, Refrigerator, Washer, Dryer, Water Treatment, Water Softener, Propane Water Heater, Tank Water Heater, Plumbed For Ice Maker, Utility Connections for Gas Range, Utility Connections for Electric Dryer
Laundry In Basement, Washer Hookup
Exterior
Exterior Feature Rain Gutters, Storage, Professional Landscaping
Garage Spaces 2.0
Community Features Shopping, Stable(s), Golf, Medical Facility, Conservation Area, Highway Access, House of Worship, Private School, Public School, T-Station
Utilities Available for Gas Range, for Electric Dryer, Washer Hookup, Icemaker Connection
Roof Type Shingle
Total Parking Spaces 6
Garage Yes
Building
Lot Description Cul-De-Sac, Wooded, Easements, Gentle Sloping
Foundation Concrete Perimeter
Sewer Private Sewer
Water Private
Schools
Elementary Schools Palmer River
Middle Schools D.L. Beckwith
High Schools D/R Regional
Others
Senior Community false
Read Less
Bought with Steven Adams • Goodwin Realty Group, LLC



