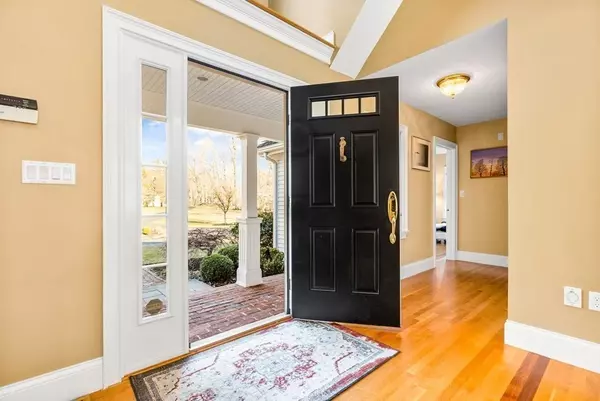For more information regarding the value of a property, please contact us for a free consultation.
345 Summer St Norwell, MA 02061
Want to know what your home might be worth? Contact us for a FREE valuation!

Our team is ready to help you sell your home for the highest possible price ASAP
Key Details
Sold Price $1,385,000
Property Type Single Family Home
Sub Type Single Family Residence
Listing Status Sold
Purchase Type For Sale
Square Footage 3,431 sqft
Price per Sqft $403
MLS Listing ID 72951031
Sold Date 06/10/22
Style Cape, Contemporary
Bedrooms 4
Full Baths 3
Half Baths 1
HOA Y/N false
Year Built 1998
Annual Tax Amount $16,583
Tax Year 2022
Lot Size 3.120 Acres
Acres 3.12
Property Description
Light pours into this custom Cape style home on a 3+ acre retreat lot adjacent to the prestigious Judges Hill neighborhood in Norwell. No expense spared, this meticulous home w/light filled spaces has high-end options & rich finishes throughout. The sparkling kitchen w/Thermador & Viking appliances, double ovens, wine fridge, walk-in pantry, custom cabinetry & quartz countertops is wide open to a breathtaking FR w/ soaring ceilings, fireplace & built-ins. Relax in the cozy 3-season room w/ gas fireplace. The MBR suite features luxe bath w/spa tub, WC, huge shower w/ room for two & huge walk in closet. In addition, there are 2 spacious bedrooms on the 1st floor & an updated full bath. A dining room, mudroom w/powder room, office nook & sunroom complete the 1st floor living. Upstairs, you'll LOVE the game room w/custom built-in bar & seating PLUS a 4th BR w/bath - perfect for in-law/guest suite. Energy efficient radiant heating, Central Air, 3-bay garage, GENERATOR - WOW! OH Friday 10-12
Location
State MA
County Plymouth
Zoning RES
Direction Near the entrance to Judges Hill neighborhood. White gate entrance.
Rooms
Basement Full, Partial, Sump Pump, Radon Remediation System, Concrete
Primary Bedroom Level First
Dining Room Vaulted Ceiling(s), Flooring - Hardwood, Window(s) - Picture, French Doors
Kitchen Vaulted Ceiling(s), Closet/Cabinets - Custom Built, Flooring - Stone/Ceramic Tile, Dining Area, Pantry, Countertops - Stone/Granite/Solid, Countertops - Upgraded, Kitchen Island, Breakfast Bar / Nook, Recessed Lighting, Lighting - Pendant
Interior
Interior Features Bathroom - Half, Closet/Cabinets - Custom Built, Bathroom - Full, Dining Area, Sun Room, Mud Room, Sitting Room, Game Room, Central Vacuum, Sauna/Steam/Hot Tub, Wet Bar, Wired for Sound
Heating Forced Air, Radiant, Oil, Hydronic Floor Heat(Radiant), Other, Fireplace(s)
Cooling Central Air
Flooring Wood, Marble, Hardwood, Stone / Slate, Flooring - Stone/Ceramic Tile, Flooring - Hardwood
Fireplaces Number 2
Fireplaces Type Living Room
Appliance Oven, Dishwasher, Trash Compactor, Microwave, Countertop Range, Refrigerator, Wine Refrigerator, Oil Water Heater, Utility Connections for Electric Range, Utility Connections for Electric Oven, Utility Connections for Electric Dryer
Laundry Flooring - Stone/Ceramic Tile
Exterior
Exterior Feature Balcony / Deck, Storage, Professional Landscaping, Sprinkler System, Decorative Lighting
Garage Spaces 3.0
Community Features Public Transportation, Shopping, Walk/Jog Trails
Utilities Available for Electric Range, for Electric Oven, for Electric Dryer
Roof Type Shingle
Total Parking Spaces 10
Garage Yes
Building
Lot Description Level
Foundation Concrete Perimeter
Sewer Private Sewer
Water Public
Architectural Style Cape, Contemporary
Schools
Elementary Schools Vinal School
Middle Schools Norwell Middle
High Schools Norwell High
Others
Senior Community false
Acceptable Financing Contract, Other (See Remarks)
Listing Terms Contract, Other (See Remarks)
Read Less
Bought with Roe Noone • William Raveis R.E. & Home Services



