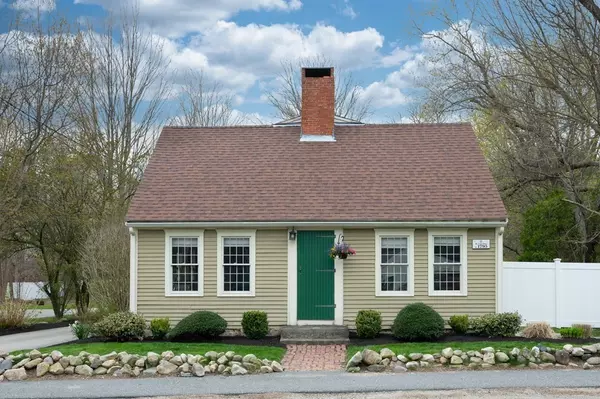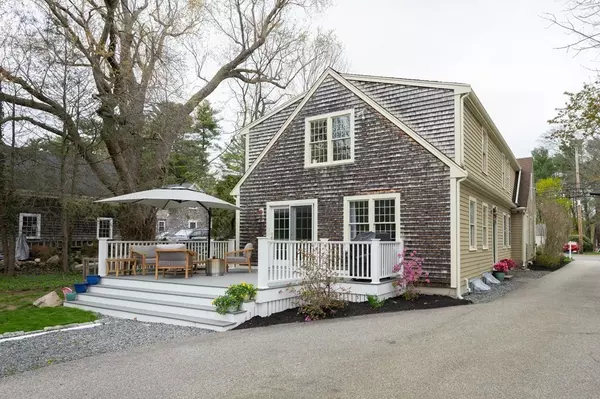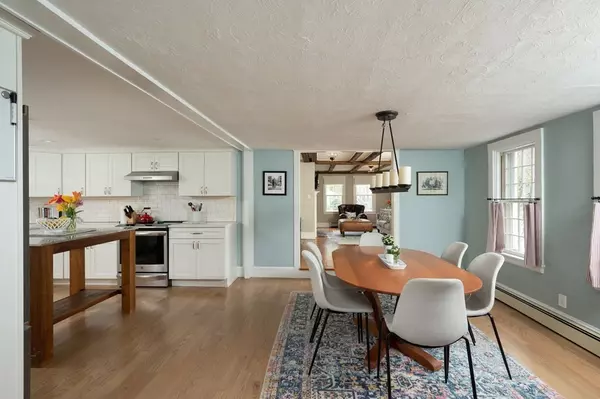For more information regarding the value of a property, please contact us for a free consultation.
151 High Street Norwell, MA 02061
Want to know what your home might be worth? Contact us for a FREE valuation!

Our team is ready to help you sell your home for the highest possible price ASAP
Key Details
Sold Price $815,000
Property Type Single Family Home
Sub Type Single Family Residence
Listing Status Sold
Purchase Type For Sale
Square Footage 2,823 sqft
Price per Sqft $288
MLS Listing ID 72970622
Sold Date 06/10/22
Style Cape
Bedrooms 4
Full Baths 2
HOA Y/N false
Year Built 1795
Annual Tax Amount $9,177
Tax Year 2022
Lot Size 0.670 Acres
Acres 0.67
Property Description
Charming expanded Cape set behind a stone wall on .67 acre lot. This beautiful and spacious sunlit home is perfect for entertaining, inside or out! Open concept floor plan and large rooms allows for flexible living spaces. The home has been lovingly cared for, updated, and expanded to over the years, including gut renovation of kitchen in 2018 completed by current owners. The large eat-in kitchen incorporates original character into the design and is flanked by both family and living rooms. Large gracious living room with original hand crafted beams, fireplace, and beautiful wide pine floors. Family room with french door leading to new 18 x 12 deck overlooking back yard, perfect for cookouts & entertaining. Completing the 1st floor is a cozy den/playroom w/fireplace, and full bath w/laundry. The charm continues on the second floor which includes 4 bedrooms, office and full bath, accessed by either front or back staircase. Convenient location. 3/10 mile to Cole School! New Boiler 2019
Location
State MA
County Plymouth
Zoning R
Direction Rte 53 to High Street
Rooms
Family Room Closet, Flooring - Hardwood, Deck - Exterior, Exterior Access, Open Floorplan, Recessed Lighting
Basement Partial, Crawl Space, Interior Entry, Bulkhead, Sump Pump, Unfinished
Primary Bedroom Level Second
Kitchen Flooring - Hardwood, Countertops - Stone/Granite/Solid, Open Floorplan, Recessed Lighting, Remodeled, Stainless Steel Appliances, Lighting - Overhead
Interior
Interior Features Lighting - Overhead, Den, Office
Heating Baseboard, Oil, Fireplace(s)
Cooling None
Flooring Tile, Carpet, Hardwood, Pine, Flooring - Wood, Flooring - Hardwood
Fireplaces Number 2
Fireplaces Type Living Room
Appliance ENERGY STAR Qualified Refrigerator, ENERGY STAR Qualified Dishwasher, Range - ENERGY STAR, Tank Water Heater, Utility Connections for Electric Range, Utility Connections for Electric Dryer
Laundry First Floor, Washer Hookup
Exterior
Exterior Feature Rain Gutters, Storage, Stone Wall
Community Features Park, Walk/Jog Trails, Stable(s), Conservation Area, Highway Access, House of Worship, Public School, Sidewalks
Utilities Available for Electric Range, for Electric Dryer, Washer Hookup, Generator Connection
Roof Type Shingle
Total Parking Spaces 5
Garage No
Building
Lot Description Level
Foundation Concrete Perimeter, Stone, Granite
Sewer Private Sewer
Water Public
Architectural Style Cape
Schools
Elementary Schools Cole Elementary
Middle Schools Norwell Middle
High Schools Norwell High
Others
Senior Community false
Read Less
Bought with Holly Pereira • William Raveis R.E. & Home Services



