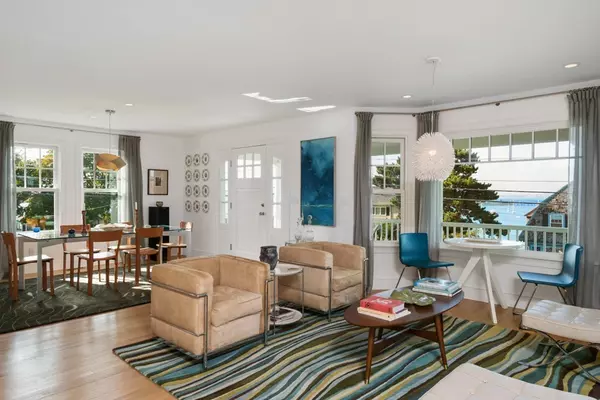For more information regarding the value of a property, please contact us for a free consultation.
902 Nantasket Avenue Hull, MA 02045
Want to know what your home might be worth? Contact us for a FREE valuation!

Our team is ready to help you sell your home for the highest possible price ASAP
Key Details
Sold Price $930,000
Property Type Single Family Home
Sub Type Single Family Residence
Listing Status Sold
Purchase Type For Sale
Square Footage 2,509 sqft
Price per Sqft $370
Subdivision Allerton Hill
MLS Listing ID 72080513
Sold Date 01/03/17
Style Colonial
Bedrooms 4
Full Baths 3
Year Built 2011
Annual Tax Amount $9,945
Tax Year 2016
Lot Size 8,276 Sqft
Acres 0.19
Property Description
Immaculate 2011 New England seaside home, meticulously designed for year-round living, boasts water views from nearly every angle. Expansive wrap-around porch, 2nd-floor rooftop deck, and open floor plan offer tremendous natural light. Stunning kitchen sparkles with Gaggenau appliances, 15' island, and loads of cabinetry. Luxurious baths are fitted with Swiss-made vanities & fixtures in sleek Italian design, and custom tile. 1100 square feet of open basement with tall ceilings can be easily finished. Additional amenities include high-velocity windows, central vacuum, central air and electric car charging station. 23 minutes to Boston and 25 minutes to Logan via commuter boat!! Don't miss seeing this exceptional home in a top-notch location.
Location
State MA
County Plymouth
Area Allerton
Zoning SFB
Direction Nantasket Avenue and turn right at Winthrop for driveway.
Rooms
Basement Full, Walk-Out Access, Concrete, Unfinished
Interior
Interior Features Central Vacuum
Heating Forced Air, Natural Gas
Cooling Central Air
Flooring Wood
Fireplaces Number 1
Appliance Oven, Dishwasher, Disposal, Countertop Range, Refrigerator, Washer, Dryer, Electric Water Heater, Utility Connections for Gas Range
Exterior
Exterior Feature Balcony
Garage Spaces 2.0
Community Features Public Transportation, Shopping, Park, Walk/Jog Trails, Marina, T-Station
Utilities Available for Gas Range
Waterfront Description Beach Front, Ocean, Walk to, 1/10 to 3/10 To Beach, Beach Ownership(Public)
Total Parking Spaces 6
Garage Yes
Building
Lot Description Corner Lot
Foundation Concrete Perimeter
Sewer Public Sewer
Water Public
Read Less
Bought with Susan Doig • Charlesgate Realty Group, llc



