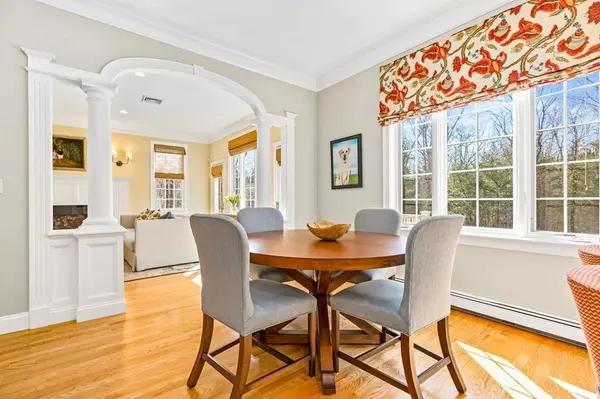For more information regarding the value of a property, please contact us for a free consultation.
40 South Street Norwell, MA 02061
Want to know what your home might be worth? Contact us for a FREE valuation!

Our team is ready to help you sell your home for the highest possible price ASAP
Key Details
Sold Price $1,530,000
Property Type Single Family Home
Sub Type Single Family Residence
Listing Status Sold
Purchase Type For Sale
Square Footage 4,933 sqft
Price per Sqft $310
MLS Listing ID 72953004
Sold Date 06/13/22
Style Colonial
Bedrooms 5
Full Baths 4
Half Baths 1
Year Built 2001
Annual Tax Amount $19,855
Tax Year 2022
Lot Size 2.120 Acres
Acres 2.12
Property Description
SAT OH CANCELED Bright, spacious & SPECTACULAR, this beautifully sited 5BR Custom Colonial on over 2 acres w/great curb appeal & a prime location will WOW you! With soaring ceilings, masterfully crafted interior finishes, LOADS of updates & light-filled spaces designed for easy living & entertaining - this home checks ALL the boxes. The sparkling kitchen w/Quartz countertops & sunlit breakfast nook is wide open to the family room w/fireplace, built-ins & access outdoors. A dramatic foyer w/double doors, arched moldings, luxe DR & huge sunlit living room will impress you upon entry. Upstairs, relax in the serene MBR suite w/brand new SPA-like bath w/oversized shower, soaking tub, designer tile & fixtures. There are 4 add'l bedrooms PLUS 2 ensuite baths. You'll LOVE the mudroom w/cubbies, full finished walkout LL w/full bath & 3-bay garage. Outdoors, enjoy lush landscaping & abundant play space. Take sidewalks to the new library, high school & walk/bike paths through town. Move right in!
Location
State MA
County Plymouth
Zoning Res
Direction Route 53 to Rt. 123 (Main Street) to South Street
Rooms
Family Room Closet/Cabinets - Custom Built, Flooring - Hardwood, Balcony / Deck, Exterior Access, Open Floorplan
Basement Full, Partially Finished, Interior Entry, Concrete
Primary Bedroom Level Second
Dining Room Flooring - Hardwood, Window(s) - Picture
Kitchen Flooring - Hardwood, Window(s) - Picture, Dining Area, Pantry, Countertops - Stone/Granite/Solid, Open Floorplan, Recessed Lighting, Stainless Steel Appliances, Gas Stove, Peninsula
Interior
Interior Features Cathedral Ceiling(s), Closet/Cabinets - Custom Built, Bathroom - Half, Bathroom - Full, Center Hall, Mud Room, Bathroom, Bonus Room
Heating Baseboard, Natural Gas
Cooling Central Air
Flooring Tile, Carpet, Hardwood, Flooring - Stone/Ceramic Tile, Flooring - Wall to Wall Carpet
Fireplaces Number 1
Fireplaces Type Family Room
Appliance Range, Oven, Dishwasher, Countertop Range, Refrigerator, Gas Water Heater
Laundry Laundry Closet, First Floor
Exterior
Exterior Feature Professional Landscaping, Sprinkler System, Stone Wall
Garage Spaces 3.0
Community Features Public Transportation, Shopping, Pool, Tennis Court(s), Park, Walk/Jog Trails, Medical Facility, Bike Path, Highway Access, House of Worship, Public School
Roof Type Shingle
Total Parking Spaces 8
Garage Yes
Building
Lot Description Corner Lot, Gentle Sloping, Level
Foundation Concrete Perimeter
Sewer Private Sewer
Water Public
Architectural Style Colonial
Schools
Elementary Schools Cole
Middle Schools Norwell Middle
High Schools Norwell High
Others
Acceptable Financing Contract
Listing Terms Contract
Read Less
Bought with The Eisnor Team • William Raveis R.E. & Home Services



