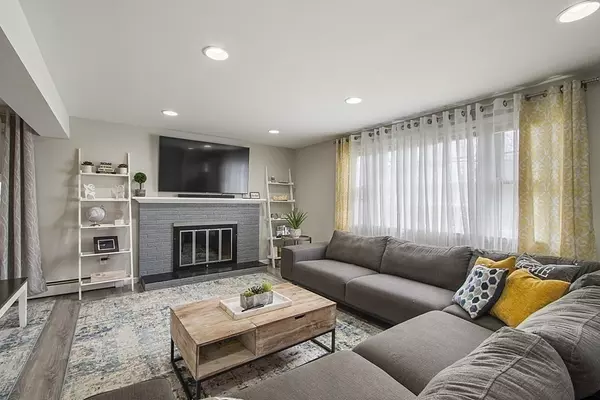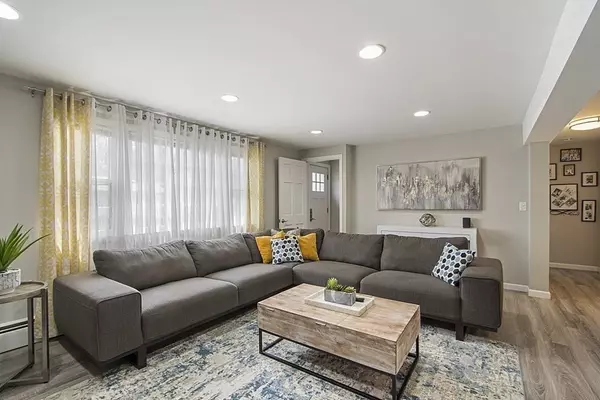For more information regarding the value of a property, please contact us for a free consultation.
25 Woodruff Rd Clinton, MA 01510
Want to know what your home might be worth? Contact us for a FREE valuation!

Our team is ready to help you sell your home for the highest possible price ASAP
Key Details
Sold Price $490,000
Property Type Single Family Home
Sub Type Single Family Residence
Listing Status Sold
Purchase Type For Sale
Square Footage 2,025 sqft
Price per Sqft $241
MLS Listing ID 72973687
Sold Date 06/14/22
Style Cape
Bedrooms 4
Full Baths 2
HOA Y/N false
Year Built 1962
Annual Tax Amount $4,421
Tax Year 2022
Lot Size 10,018 Sqft
Acres 0.23
Property Description
Wow! Totally updated Cape style home in desired neighborhood offers flexible floor plan with potential in law suite! Fabulous updated kitchen with custom cabinetry, granite countertops, stainless appliances and glass tiled backsplash. Very bright and open kitchen/ dining/ living room with brick fireplace (gas insert). Updated full bath and 2 bedrooms round out the first floor. Upstairs is setup for an in-law suite with kitchenette, living room, office , bedroom and full bath. Could also be setup for a more traditional layout with multiple bedrooms and bath. Great multi-generational space! Beautiful, level fenced in yard with big stone patio ideal for family enjoyment. 2 car garage with full garage door on the back as well to allow for ease of access for mowing the yard etc. Situated near the Bolton Town line which offers quick Highway access, as well as shopping, schools and local restaurants too! New Boiler, hot water heater & 200 amp electric. This is a great "move in" ready house!
Location
State MA
County Worcester
Zoning Res
Direction Mill St Ext to Woodruff
Rooms
Basement Full, Bulkhead
Primary Bedroom Level Second
Kitchen Flooring - Laminate, Countertops - Stone/Granite/Solid
Interior
Interior Features Home Office, Loft
Heating Baseboard, Electric
Cooling None
Flooring Tile, Carpet, Laminate, Flooring - Laminate
Fireplaces Number 1
Fireplaces Type Living Room
Appliance Range, Dishwasher, Disposal, Refrigerator, Washer, Oil Water Heater, Tank Water Heater, Utility Connections for Electric Range, Utility Connections Outdoor Gas Grill Hookup
Laundry First Floor
Exterior
Garage Spaces 2.0
Fence Fenced
Community Features Shopping, Park, Golf, Conservation Area, Highway Access, Public School
Utilities Available for Electric Range, Outdoor Gas Grill Hookup
Roof Type Shingle
Total Parking Spaces 4
Garage Yes
Building
Lot Description Level
Foundation Concrete Perimeter
Sewer Public Sewer
Water Public
Schools
High Schools Clinton Hs
Others
Senior Community false
Read Less
Bought with Kolleen Lambert • Remax A-Team



