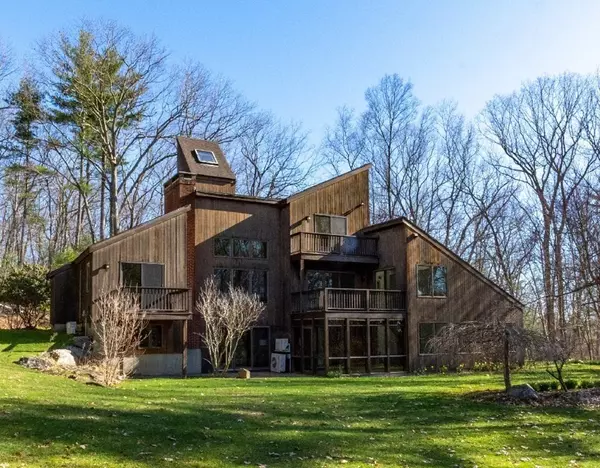For more information regarding the value of a property, please contact us for a free consultation.
212 Stow Road Harvard, MA 01451
Want to know what your home might be worth? Contact us for a FREE valuation!

Our team is ready to help you sell your home for the highest possible price ASAP
Key Details
Sold Price $1,025,000
Property Type Single Family Home
Sub Type Single Family Residence
Listing Status Sold
Purchase Type For Sale
Square Footage 4,109 sqft
Price per Sqft $249
MLS Listing ID 72966812
Sold Date 06/15/22
Style Contemporary
Bedrooms 4
Full Baths 4
Half Baths 1
HOA Y/N false
Year Built 1985
Annual Tax Amount $17,206
Tax Year 2022
Lot Size 14.870 Acres
Acres 14.87
Property Description
Behind a striking Contemporary façade find soaring ceilings, warm hardwood floors, flexible living spaces & walls of glass w/beautiful views. Sited on nearly 15 acres of rolling woodlands, this house was built in harmony w/nature. Throughout the home, outside and inside are brought together by large windows and a deck, patio, or porch off each living space. This is a home for those who love the outdoors and want to live in the privacy of the woods while embracing a modern aesthetic. Living room features vaulted ceiling, oversized fireplace & open plan to dining room & kitchen. Study w/fireplace, deck & views. Kitchen w/streamlined cabinets & granite counters opens to dining area w/sliders to deck. 1st floor has 2 bedrooms, including primary suite w/vaulted ceiling, skylights, deck, & full bath. Up a spiral staircase, a bedroom suite w/full bath, loft & deck. Lower level has bedroom, full bath & family room w/woodstove & sliders to backyard. Best surprise is a rec room w/endless pool!
Location
State MA
County Worcester
Zoning VR
Direction Use GPS
Rooms
Family Room Wood / Coal / Pellet Stove, Flooring - Stone/Ceramic Tile, Deck - Exterior, Exterior Access, Slider
Basement Full, Partially Finished, Walk-Out Access, Interior Entry
Primary Bedroom Level First
Dining Room Flooring - Hardwood, Deck - Exterior, Exterior Access
Kitchen Skylight, Flooring - Hardwood, Countertops - Stone/Granite/Solid, Recessed Lighting
Interior
Interior Features Bathroom - Full, Bathroom - Double Vanity/Sink, Bathroom - With Tub & Shower, Bathroom - Tiled With Tub & Shower, Closet, Ceiling - Cathedral, Ceiling Fan(s), Bathroom, Study, Exercise Room
Heating Baseboard, Radiant, Oil, Fireplace
Cooling Ductless
Flooring Tile, Hardwood, Flooring - Stone/Ceramic Tile, Flooring - Hardwood
Fireplaces Number 2
Fireplaces Type Living Room
Appliance Range, Dishwasher, Microwave, Refrigerator, Oil Water Heater, Tank Water Heater, Utility Connections for Electric Range, Utility Connections for Electric Dryer
Laundry Flooring - Stone/Ceramic Tile, Electric Dryer Hookup, Washer Hookup, In Basement
Exterior
Exterior Feature Rain Gutters
Garage Spaces 2.0
Pool Indoor
Community Features Walk/Jog Trails, Conservation Area, Highway Access, Public School
Utilities Available for Electric Range, for Electric Dryer, Washer Hookup
Roof Type Shingle
Total Parking Spaces 6
Garage Yes
Private Pool true
Building
Lot Description Wooded, Gentle Sloping, Level
Foundation Concrete Perimeter
Sewer Private Sewer
Water Private
Architectural Style Contemporary
Schools
Elementary Schools Hildreth
Middle Schools Bromfield
High Schools Bromfield
Read Less
Bought with Claudia Mene Xavier • Advise Realty



